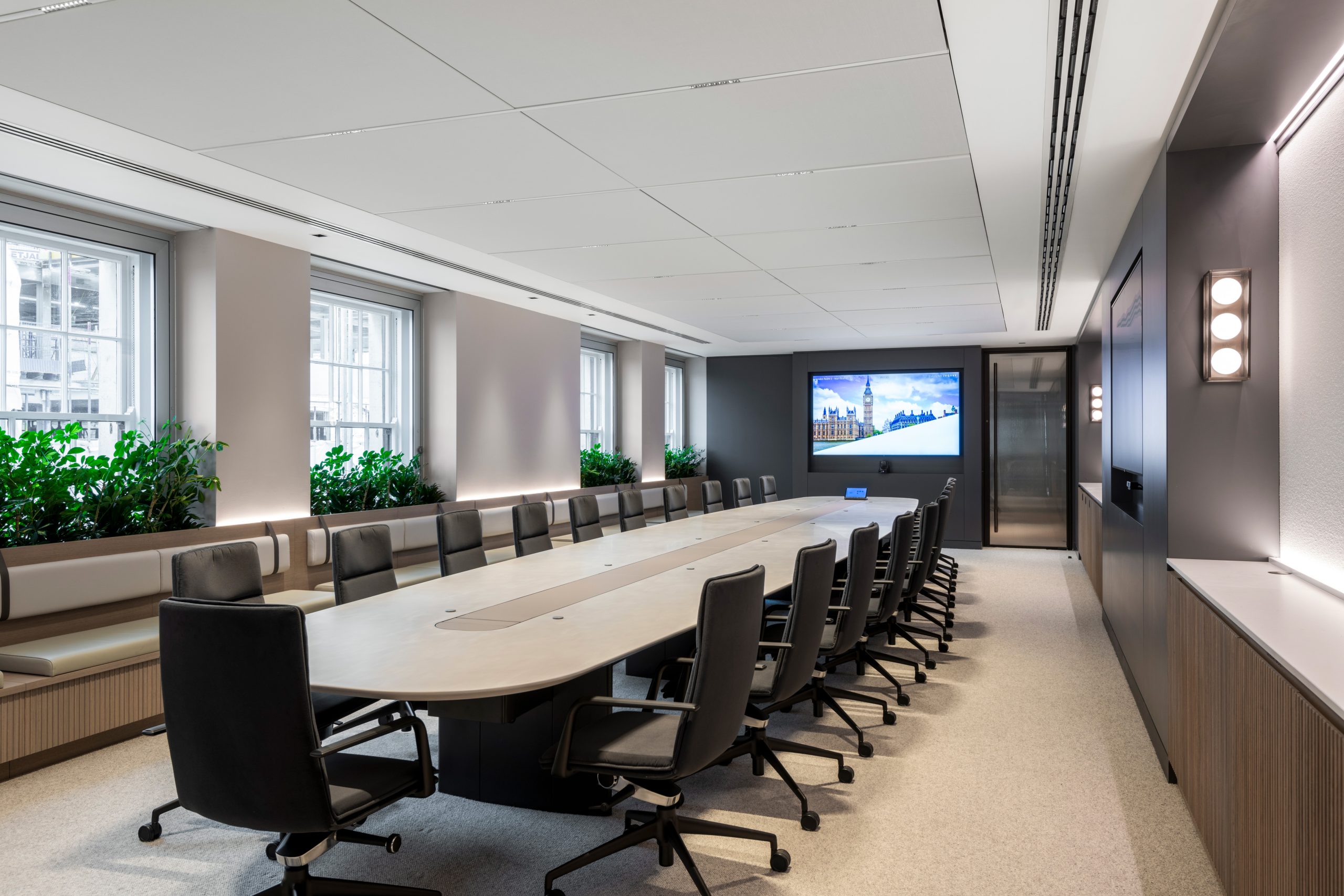
Over the past two decades, we’ve seen boardroom evolve dramatically. Today’s boardrooms are required to support hybrid working, integrate cutting-edge technology, and prioritise wellbeing and inclusivity. Flexible, tech-enabled, and aesthetically refined environments are now essential to drive collaboration, engagement, and productivity.
This article looks at six key trends—acoustics, layout, technology, comfort, space utilisation, and user experience—and how they impact the choice and customisation of boardrooms. It concludes with forward-looking recommendations for designing boardrooms that remain relevant in rapidly changing times.
Contents
Trend #1 – Boardroom Acoustics
1.1 Acoustic Materials & Treatments
In hybrid-enabled boardrooms—often carved out of bustling, open-plan floors—controlling reverberation and isolating external noise is mission-critical. Companies are specifying high-performance acoustic panels (fabric-wrapped or wood-slatted) on walls and ceilings to absorb mid- and high-frequency sound. Felt or wool carpets and underlays damp footsteps and chair-squeaks. Even bespoke furniture is chosen for its sound-absorptive qualities—upholstered seating, acoustic lounge pods, and conference tables with integrated baffles help tame echo and focus voices. For ultra-quiet confidentiality, some firms install perforated plasterboard backed with mineral wool, achieving STC (Sound Transmission Class) ratings of 50+ to block airborne sound between adjacent zones.
Slab-to-slab height considerations: A key dimension in acoustic design is the slab-to-slab height—the distance from the top of one structural floor slab to the next—which determines the available plenum space for insulation, sound-masking systems, and mechanical services that affect both isolation performance and room volume for reverberation calculations.
1.2 Adaptive Solutions for Hybrid & Open-Plan Spaces
Beyond passive treatments, organisations are deploying active sound-masking systems: low-level broadband noise emitted via ceiling speakers creates a “sound blanket” that raises ambient noise just enough to make conversations unintelligible beyond the boardroom envelope. Glass partitions—essential for daylight and sightlines—now come with acoustically rated interlayers and perimeter seals to maintain openness without sacrificing privacy. Mobile acoustic walls and folding pods let teams carve off quiet niches on demand, while modular acoustic “hush” booths serve as drop-in spaces for one-on-one calls. In ceilings, baffle or cloud systems not only reduce reverberation but can also integrate speakers and microphones for crystal-clear hybrid meetings.
Trend #2 – Dynamic Boardroom Layouts
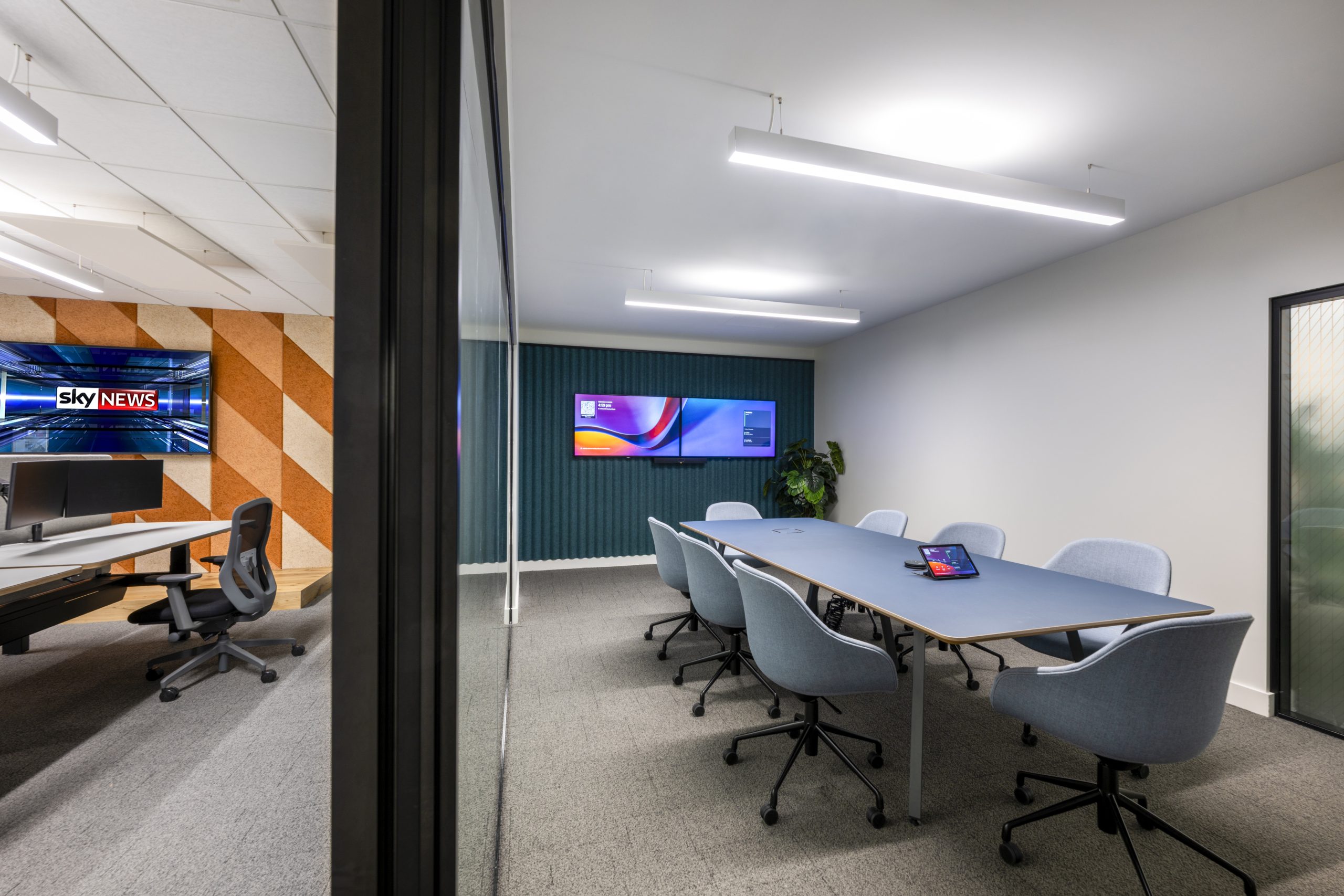
There is a mix of styles that have evolved over time. U-shaped and hollow-square layouts encourage interaction, while classic long-table setups still convey authority. For instance, our team recently crafted a bespoke 9.2 m Corian boardroom table for a global private equity firm—marrying prestige with functionality. In other projects, we’ve met our clients’ needs with compact “huddle rooms” to address the rise of close-knit group and hybrid discussions.
With the rise of London office rent, flexibility is crucial: sliding glass partitions, modular furniture, and agile layouts enable rapid reconfiguration from formal board meetings to creative workshops, optimising real estate and supporting shifting operational needs.
Trend #3 – Technology Integration
3.1 Video Conferencing & Hybrid Meetings
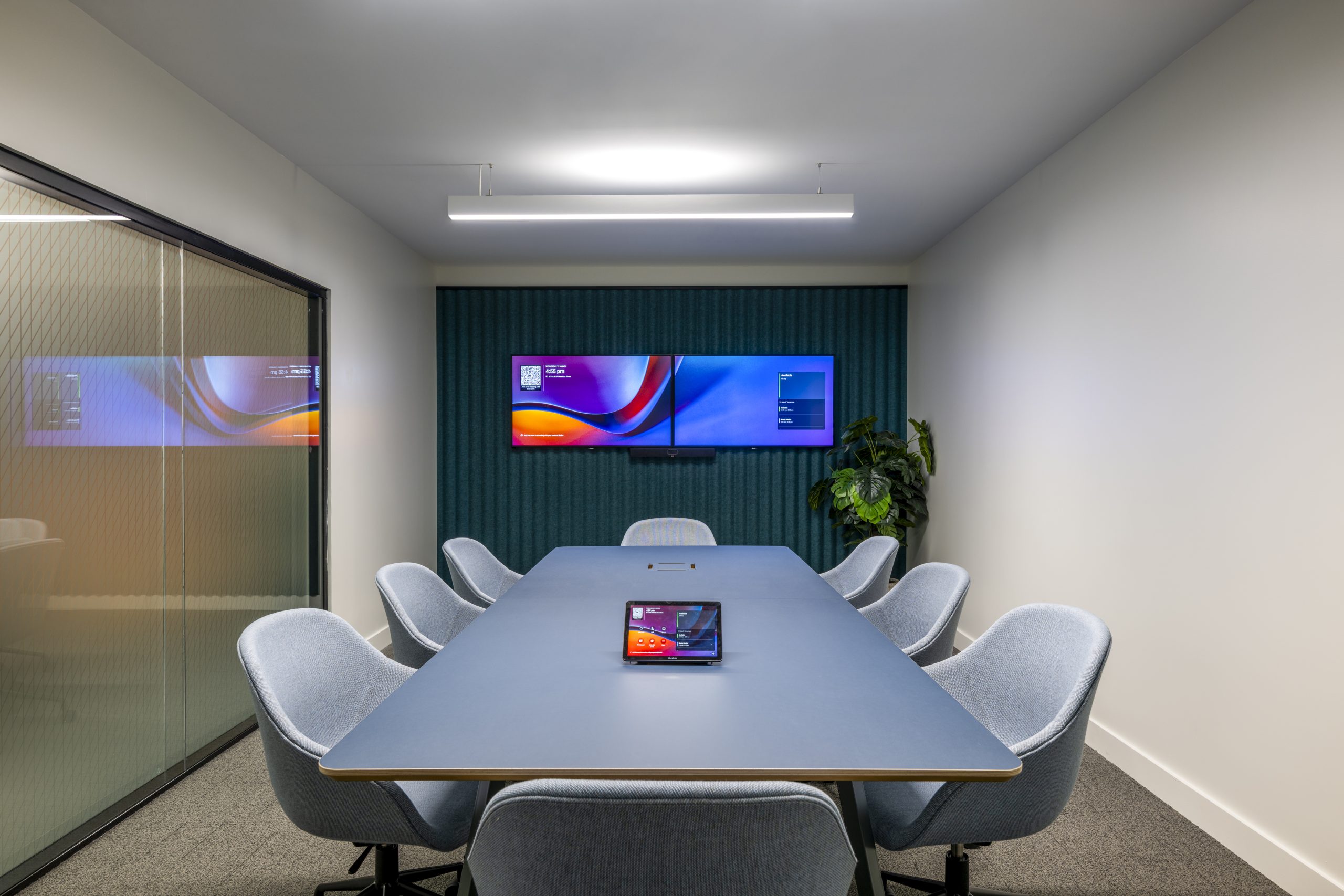
Advanced AV is essential for hybrid work: auto-framing cameras, ceiling mics, and wireless sharing ensure every participant—remote or in-person—has equal footing. Hybrid-ready rooms have become strategic assets for talent retention and professional meeting experiences.
3.2 Interactive Displays & Collaboration Software
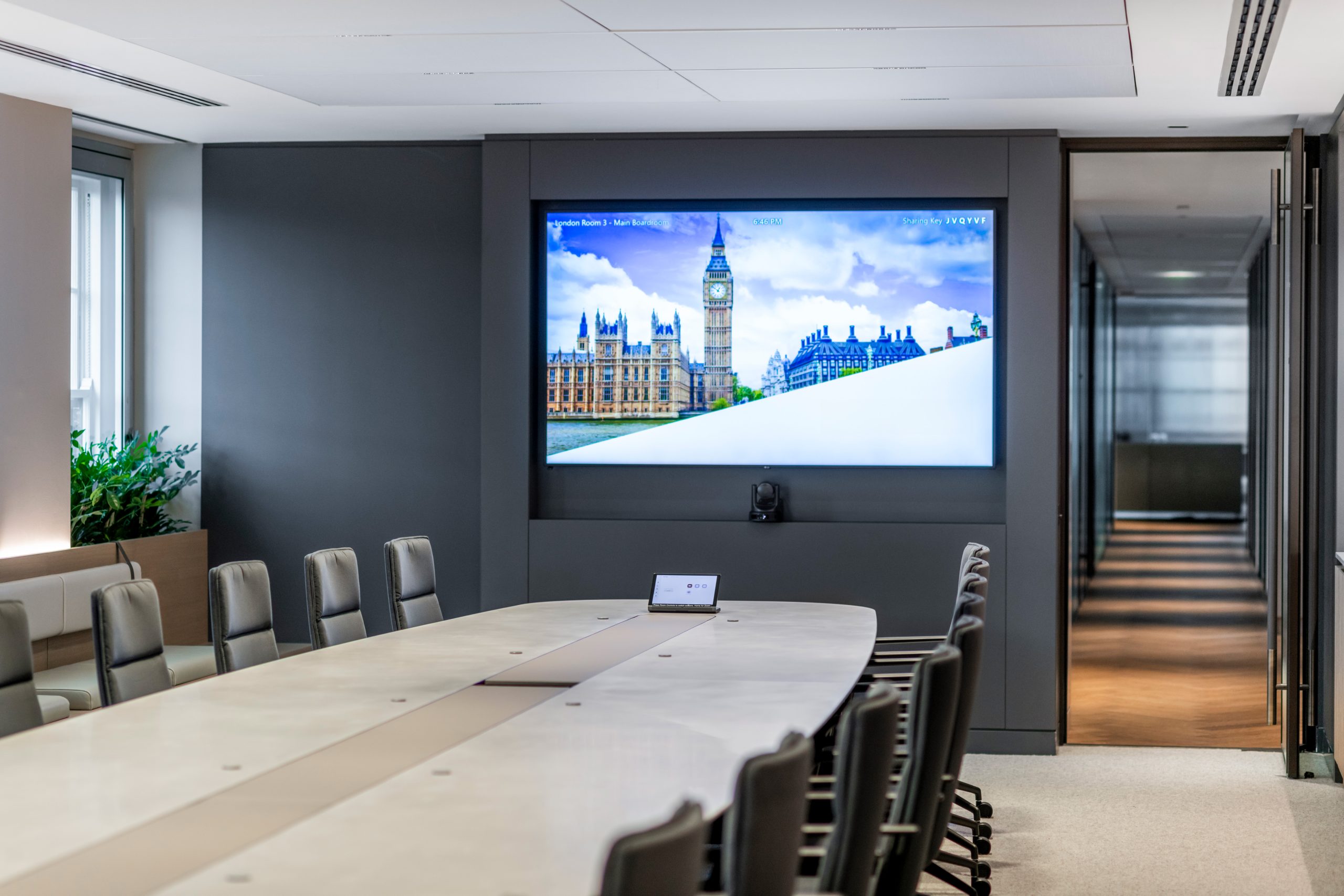
Digital whiteboards and interactive screens boost ideation. Cloud-based tools enable real-time annotation and content sharing, while automated meeting launchers (Teams/Zoom) and smart booking integrations streamline workflows.
Trend #4 – Inclusivity & Comfort
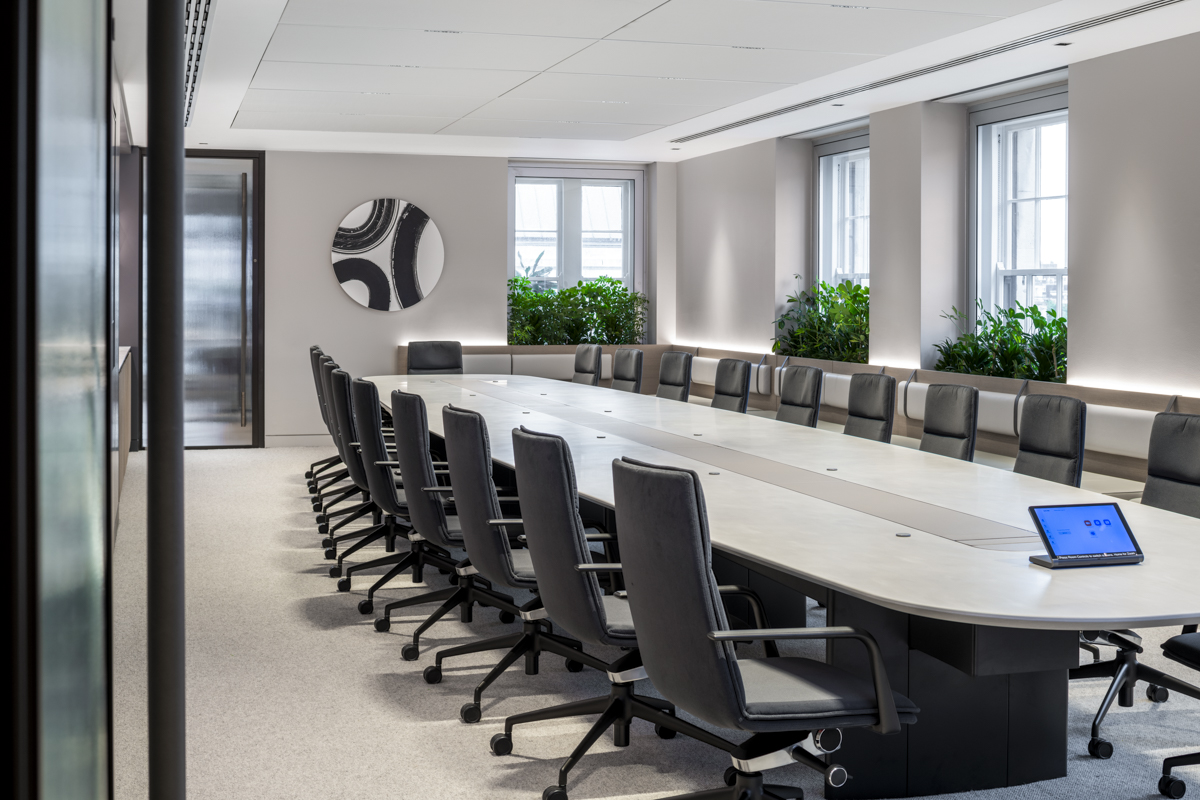
Accessibility and wellbeing are non-negotiable. Ergonomic seating, ample natural light, sound-masking, and curated artwork create inclusive spaces that enhance mood and productivity. Private acoustical zones complement open collaboration areas for confidential discussions.
Trend #5 – Space Utilisation

Data-driven analytics reveal under- and over-used rooms. Right-sizing—converting underutilised boardrooms into huddle or collaboration zones—aligns investment with actual need. Though upfront costs for AV and bespoke finishes can be high, improved utilisation and reduced support costs deliver strong ROI.
Trend #6 – User Preferences & Satisfaction
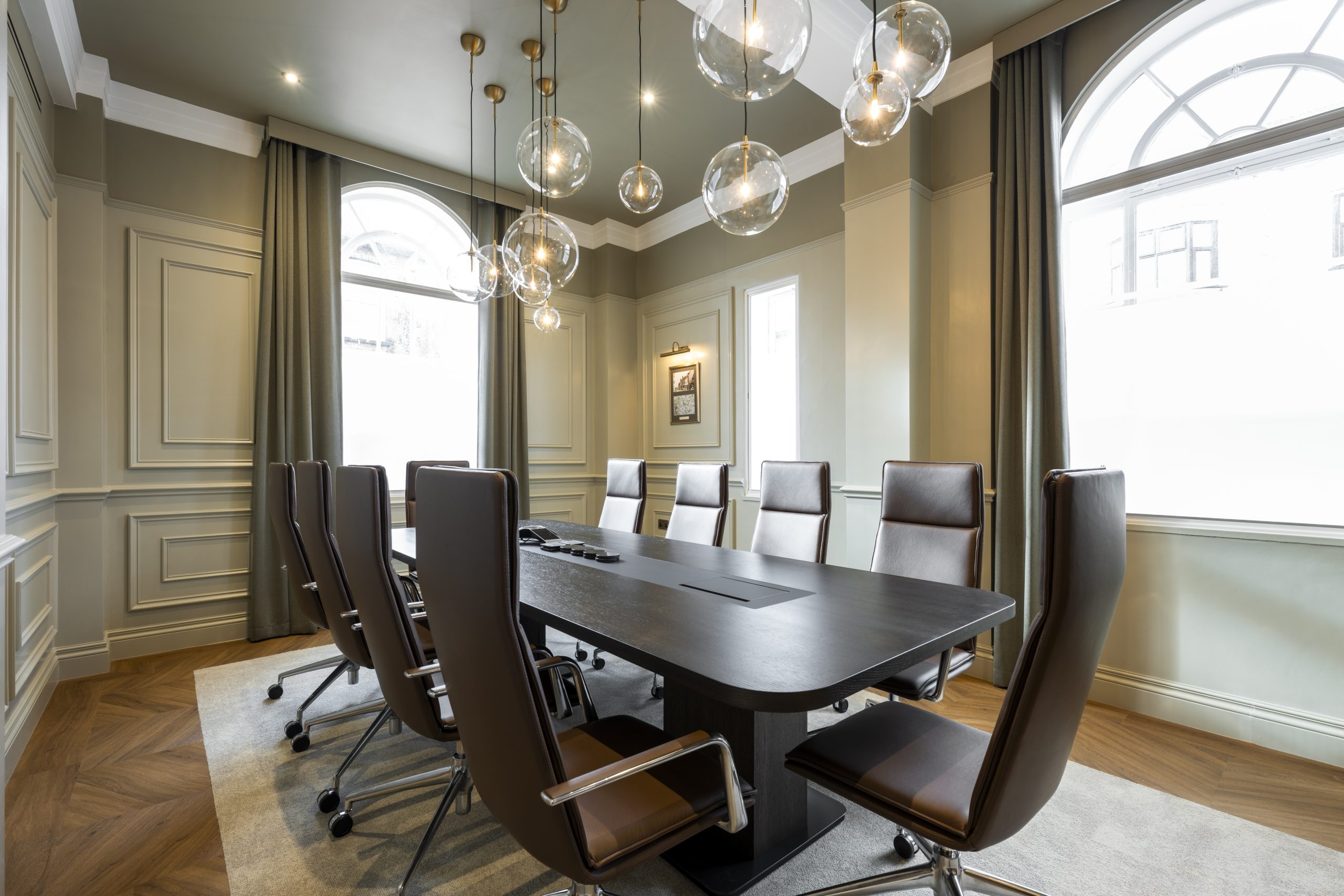
Listening to staff feedback on booking ease, AV reliability, comfort, and light drives iterative design. Offering varied room types caters to different work styles, from bright, energetic spaces to quiet, focused zones.
6.1 The Impact of Satisfaction
Regular reviews, prompt technical support, and incremental improvements are critical to maintaining high engagement and ensuring boardrooms continue to meet user needs.
Future Directions
Hybrid Work & Continued Adaptation
As hybrid work models mature, boardrooms will evolve from static, fixed-capacity spaces into dynamic collaboration hubs that flex to meet shifting team needs. Expect integration of real-time occupancy dashboards—powered by motion and badge-swipe sensors—that automatically recommend the ideal room layout (e.g., theatre, huddle, workshop) based on the number of registered participants and their locations (in-office vs. remote).
Emerging Technologies
We are likely to see profound impacts from AI—auto-transcription of meetings, annotated minutes, action-item trackers, and sentiment-analysis reports—all feeding back into space design and usage strategies.
- Embrace flexibility: Modular layouts for diverse meeting types.
- Invest in technology: Hybrid-ready AV and intuitive interfaces.
- Use data: Monitor utilisation and refine spaces continuously.
- Prioritise wellbeing: Ergonomics, light, and inclusivity for all users.
- Stay agile: Incorporate new tools and materials as needs evolve.
How K2 Space Can Help
As one of London’s premier office furniture dealers, K2 Space provides clients with high-quality furniture at competitive prices, backed by a personable and transparent service. Our dedicated team has extensive experience delivering projects of all scales—from full office fit-outs to acting as FF&E partners on large, high-profile ventures.
With an international presence and over 25,000 workspace installations across the UK, Europe, and beyond, we bring deep expertise to every engagement. Our comprehensive services include:
- Furniture consultancy and FF&E procurement
- Office fit-out, design & refurbishment
- Furniture leasing, warehousing, and move management
- Space planning, project management, and delivery coordination
- Sustainable solutions to support BREEAM and other environmental accreditations
Partnering with leading manufacturers like MillerKnoll, Vitra, Muuto, Frovi, Orangebox, and more, we ensure every piece aligns with your brand identity, budget, and operational goals. Speak to our experts to discover how K2 Space can transform your boardroom into a modern, flexible, and beautifully furnished space.