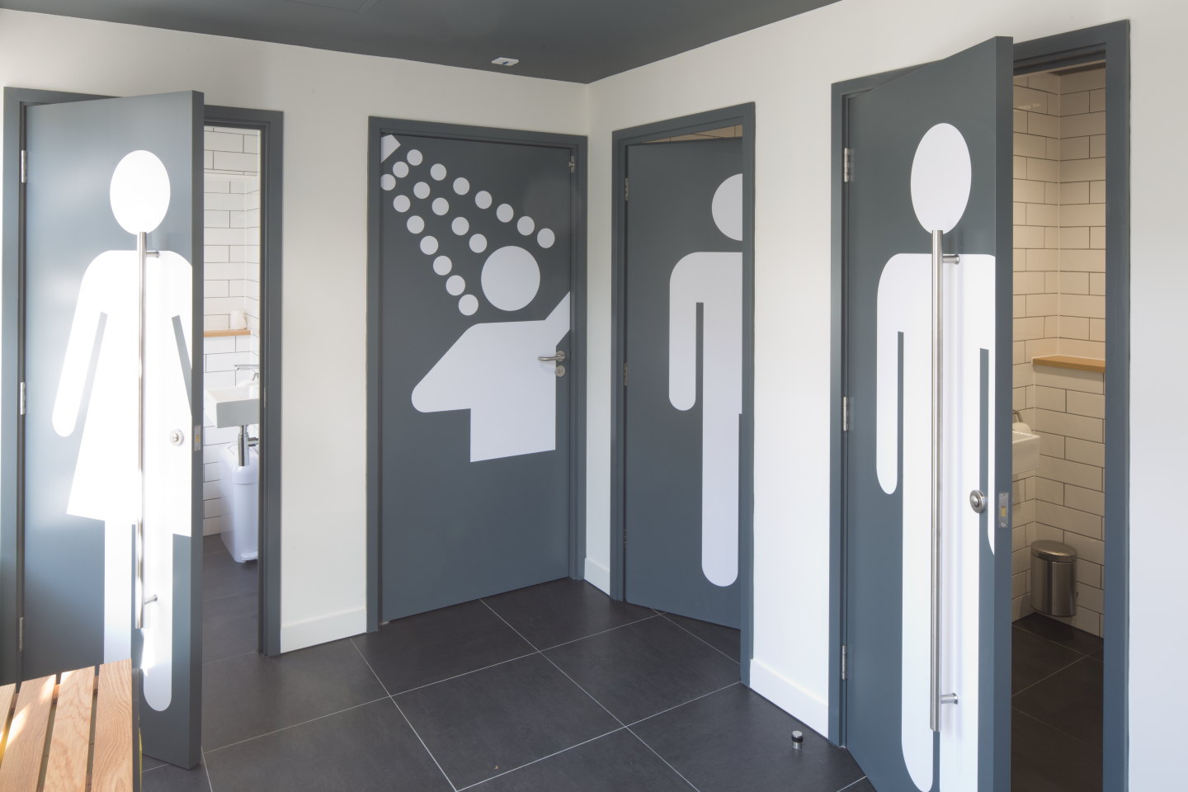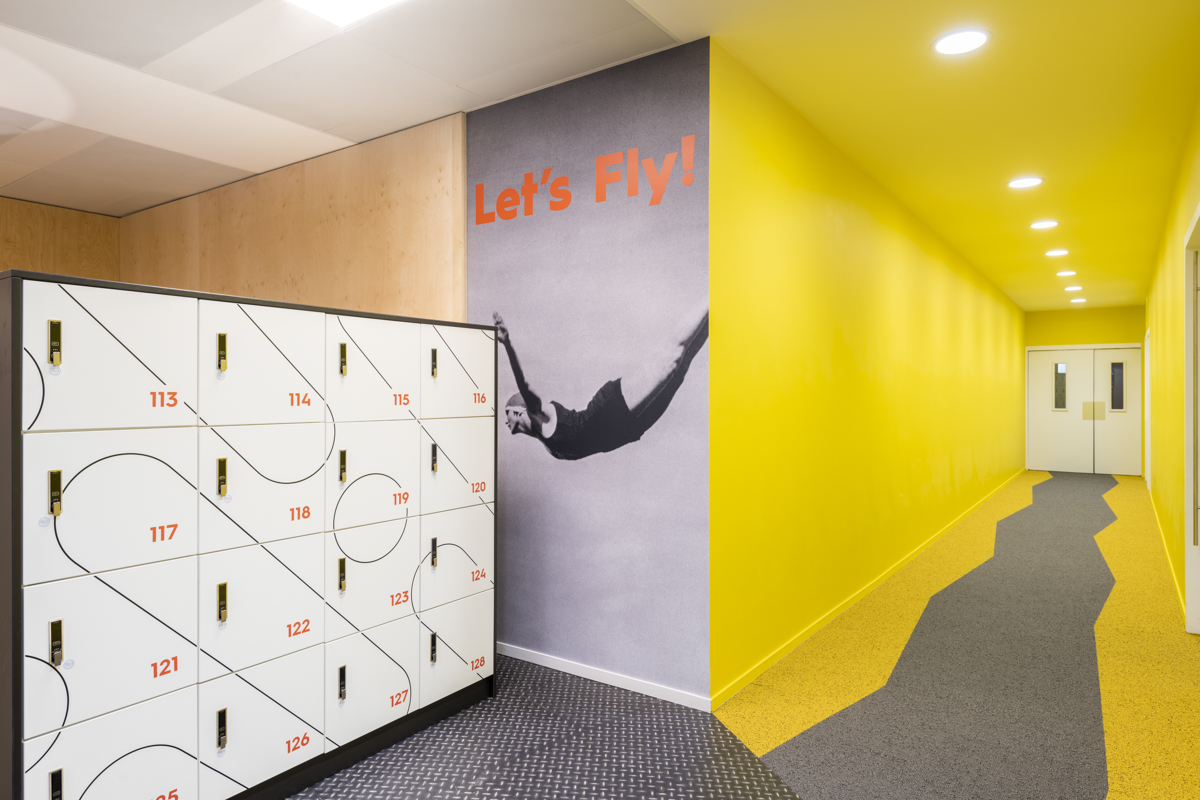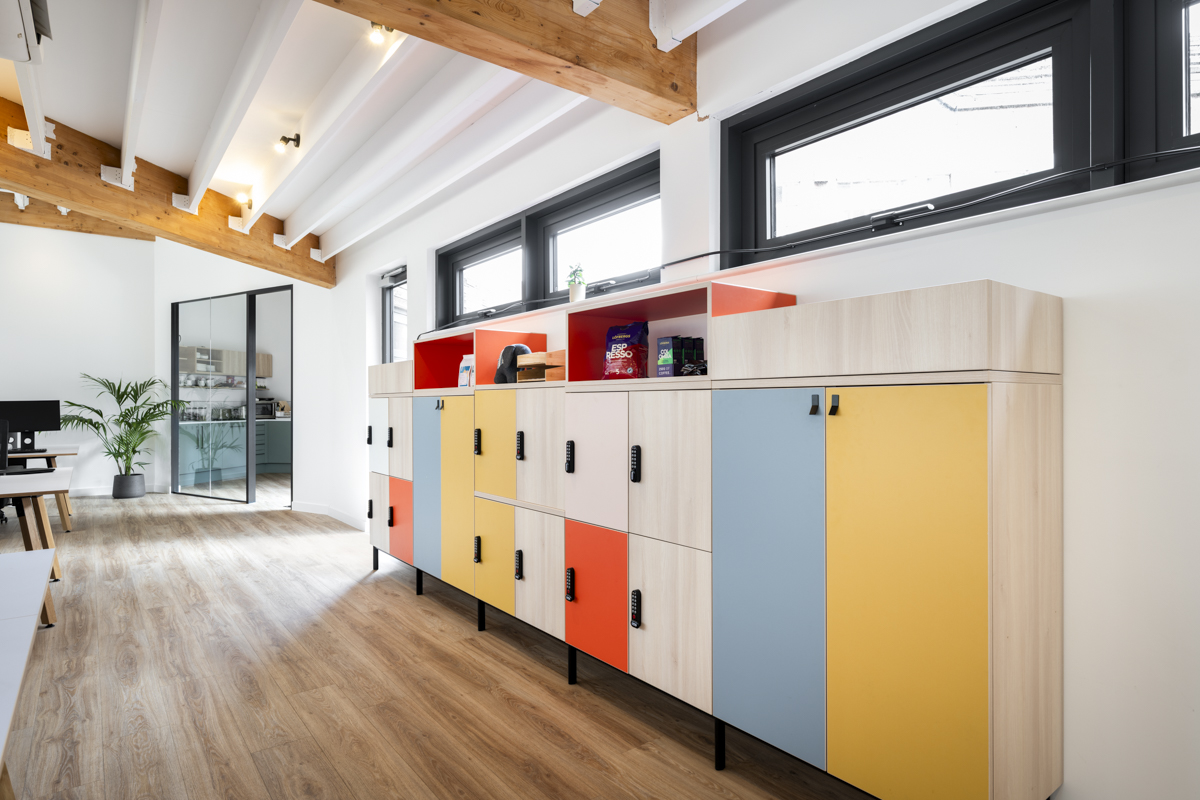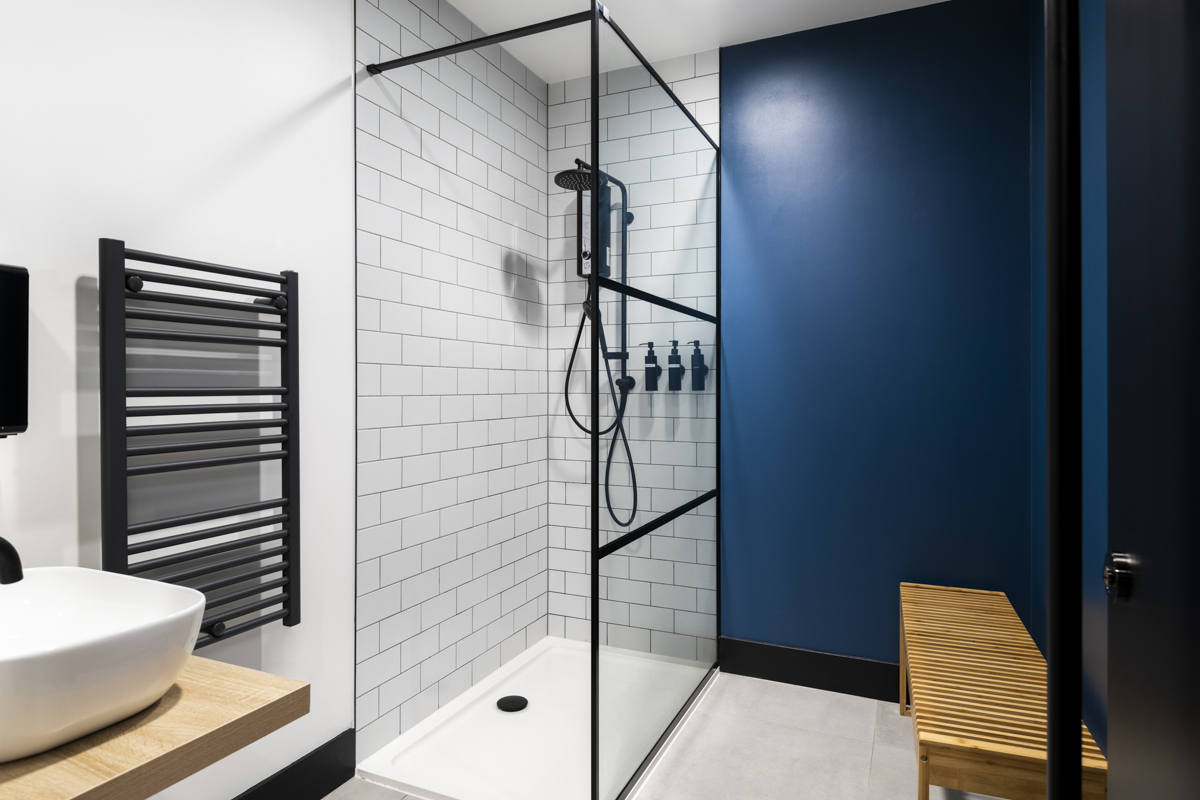What Are End-of-Trip Facilities?

End-of-Trip (EOT) facilities are dedicated amenities in commercial buildings designed to support active commuters—cyclists, runners and those who walk to work—by giving them a place to freshen up, change and securely store gear before entering the main workspace. Core elements include secure bike parking, private shower rooms, changing areas, lockers, and drying rooms. Well-designed EOT suites not only improve staff wellbeing but also demonstrate an employer’s commitment to sustainable transport and workplace wellness.
Why They Matter

Health & Wellbeing
Access to quality EOT facilities lowers barriers to exercise and active commuting. Studies link workplace exercise support to reduced absenteeism, improved mental health and higher productivity. Employees who cycle or walk to work report greater energy levels and reduced stress, contributing to a positive workplace culture and higher wellbeing scores.
Sustainability & Active Travel
By incentivising non-motorised transport, EOT amenities help reduce carbon emissions and local traffic congestion. Organisations incorporating robust EOT provision often achieve green building certifications—such as WELL or BREEAM—faster, thanks to credits for sustainable transport infrastructure. In turn, this bolsters corporate ESG credentials and can unlock occupancy incentives from forward-thinking landlords.
Key Components of a Best-Practice EOT Scheme
- Secure cycle parking: covered racks or individual lockers with CCTV and access control close to entry points.
- Shower rooms: private stalls with thermostatic controls, non-slip flooring and AAA-rated fixtures.
- Lockers & changing areas: durable lockers with USB charging, bench seating, hooks and privacy screens.
- Dedicated drying rooms: climate-controlled with racks or heated rails to speed-dry wet apparel.
- Towel & toiletries service: employer-provided or subscription model offering fresh towels, soap and shampoo.
- Accessible design: inclusive layouts with gender-neutral options, baby-changing facilities and wheelchair access.
Design Considerations

Effective EOT design starts with clear way-finding from street-level cycle entry. Use waterproof wall and floor finishes, ensure robust ventilation in wet areas and specify anti-microbial surfaces.
Where possible, introduce natural light via high-level glazing and acoustic screening to minimise noise transmission. Plan capacity based on peak demand, typically 60–80% of on-site staff, to avoid queuing and overcrowding.
The Value of Investing in EOT Facilities

Thoughtfully designed EOT facilities are no longer a nice-to-have—they’re a key differentiator in talent attraction, ESG performance and long-term workplace wellbeing. Landlords and occupiers alike are recognising the competitive edge that modern end-of-trip provision brings. By enhancing occupier appeal and supporting lease-up rates, EOT facilities deliver measurable value both culturally and commercially.
How K2 Space Can Help
Whether you’re designing a new EOT suite or upgrading existing amenities, our team brings practical experience and design insight to every stage—from feasibility and planning to delivery. We work closely with landlords, facilities teams and occupiers to create spaces that balance durability, comfort and inclusivity.
By integrating EOT provision into your broader office fit-out strategy, we help you deliver on wellness, sustainability and tenant appeal in one cohesive design.
