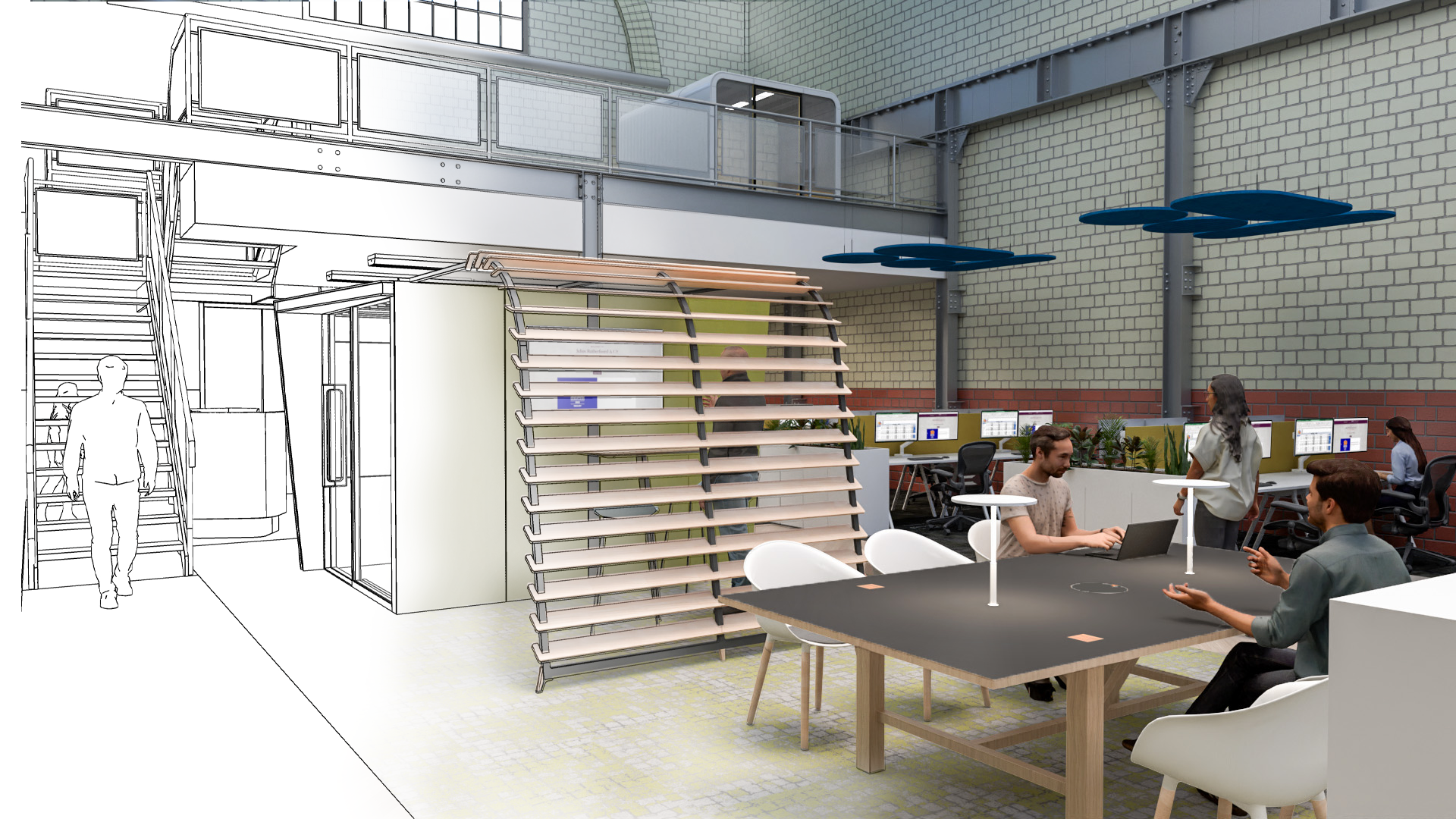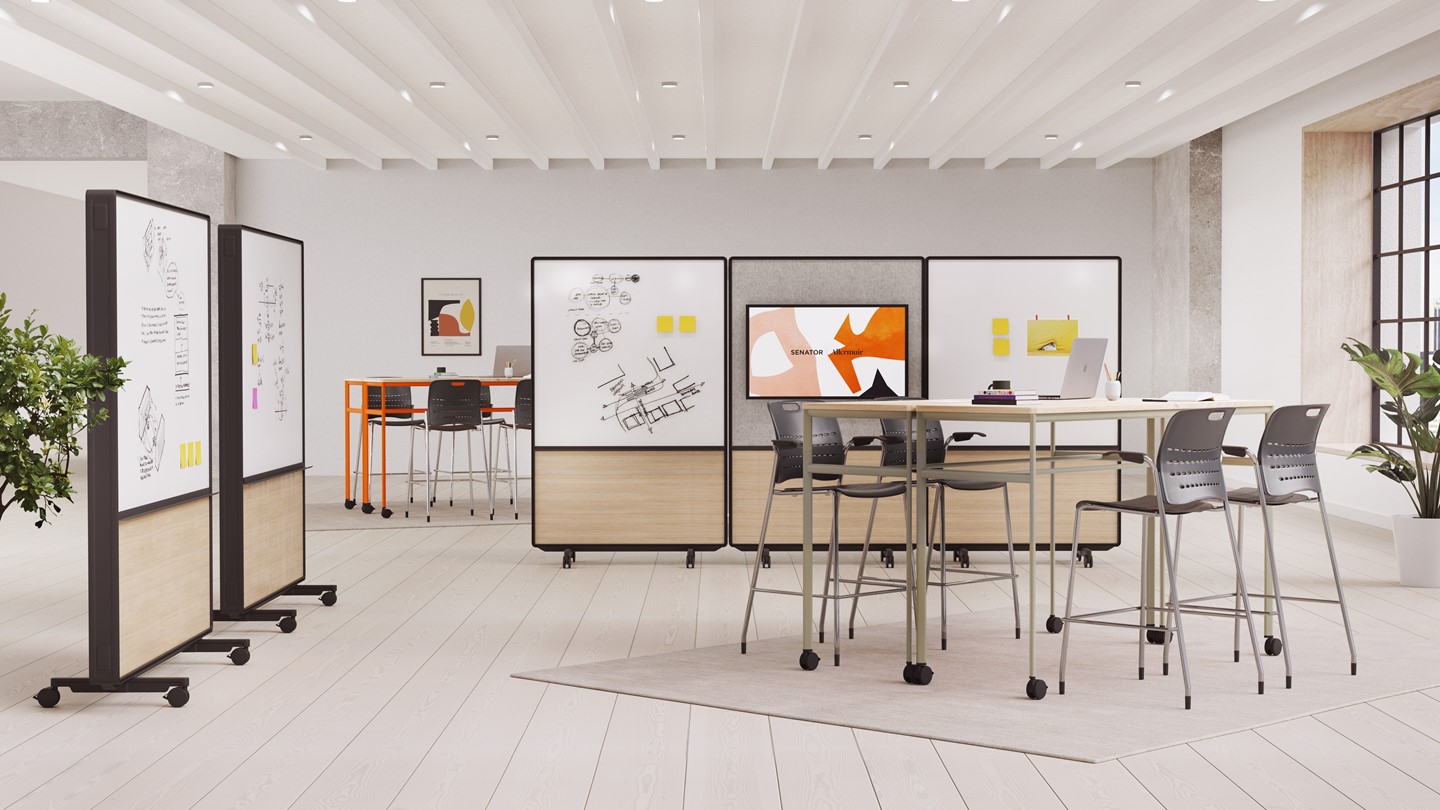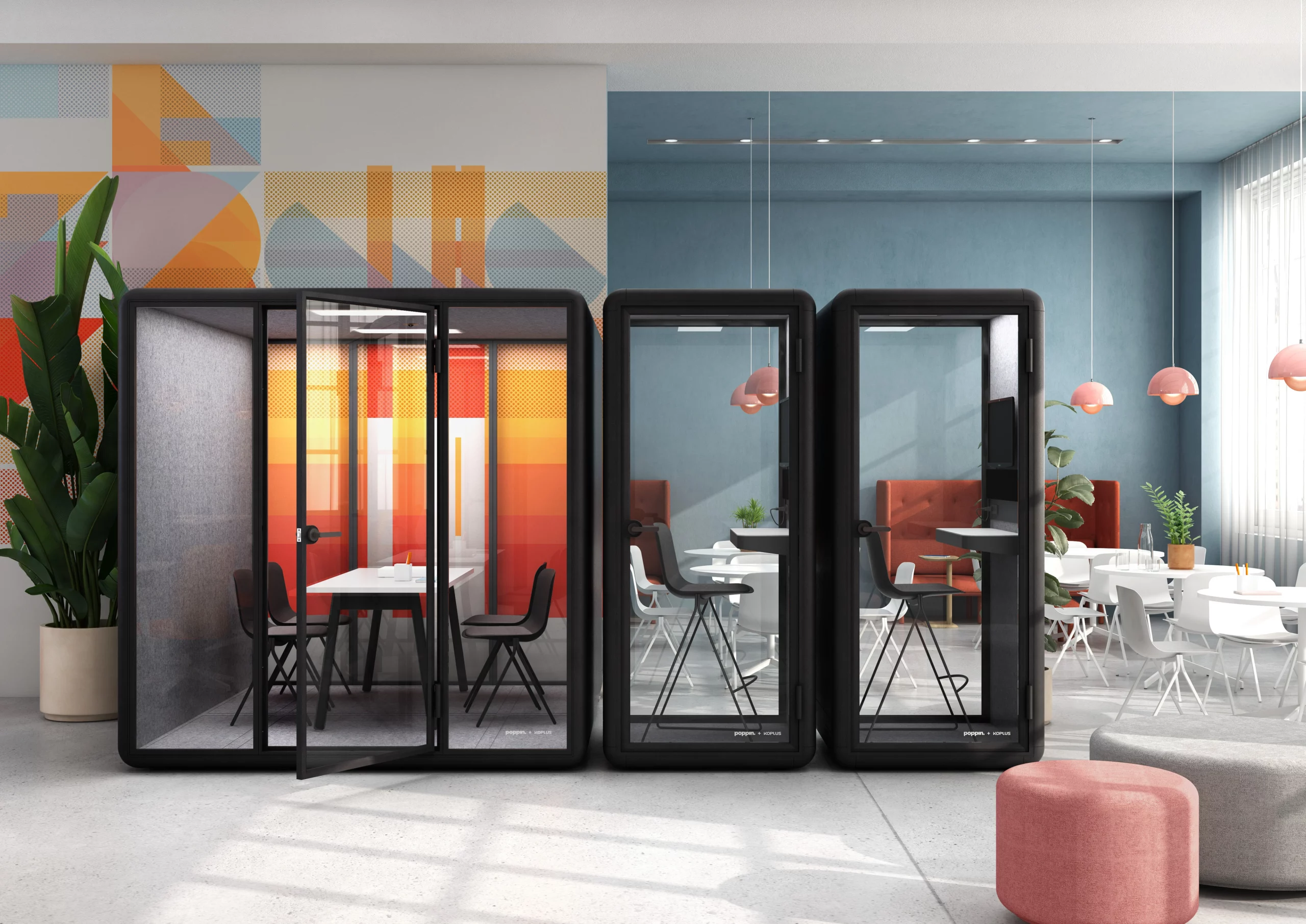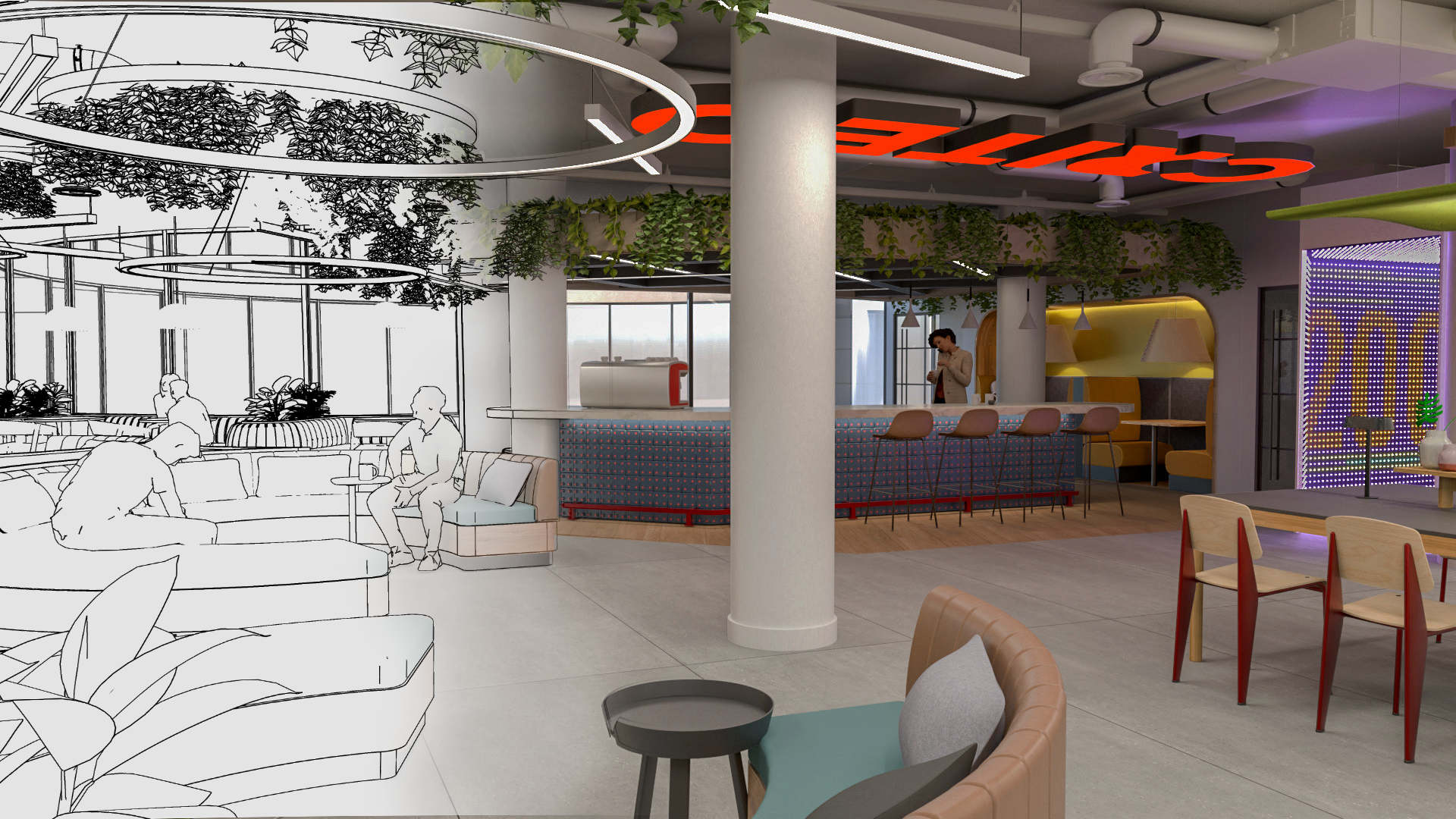
DEI and Its Impact on Workplace Design and Build
The integration of Diversity, Equity, and Inclusion (DEI) principles into workplace design has emerged as a critical strategy for organisations aiming to foster environments where all employees feel valued, respected, and empowered.
By reimagining physical spaces, technological infrastructure, and cultural representation, DEI-driven design addresses the multifaceted needs of a diverse workforce while enhancing productivity, innovation, and employee well-being. This report synthesises insights from industry leaders, academic research, and real-world applications to explore how DEI reshapes workplace design and construction.
Contents

Foundational Principles of DEI in Workplace Design
DEI in workplace design transcends compliance with accessibility standards; it embodies a holistic philosophy that prioritises human-centric solutions. At its core, DEI-driven design seeks to eliminate physical, sensory, and psychological barriers while celebrating individuality. For instance, inclusive workspaces accommodate neurodivergent employees through quiet zones and adjustable lighting, while universal design principles ensure that spaces are navigable for individuals with mobility challenges. These efforts align with the Equality Act 2010 but often exceed its requirements by addressing intersectional needs, such as gender-neutral facilities and ergonomic furniture adaptable to diverse body types.
The moral and business imperatives of DEI are intertwined. Organisations with advanced DEI strategies in place report higher employee retention and improved recruitment outcomes. By embedding DEI into architectural and interior design, companies signal their dedication to creating environments where every individual—regardless of role, identity, or ability—can thrive.

Physical and Spatial Considerations
Accessibility Beyond Compliance
Traditional accessibility measures, such as ramps and lifts, remain essential, but modern DEI design extends further. Companies can incorporate furniture designed for varied body sizes and mobility levels, ensuring comfort for all employees. Wide doorways, lever-style handles, and adjustable-height desks are now standard in inclusive offices, but innovators are also integrating tactile pathways for visually impaired staff and soundproof pods for those sensitive to auditory stimuli.
Flexible Layouts and Zoning
Static, one-size-fits-all workspaces are increasingly obsolete. Companies need to emphasise “variations of spaces,” blending open-plan collaborative areas with enclosed focus rooms and communal zones bathed in natural light. This approach acknowledges that neurodivergent employees may require low-sensory environments, while extroverted workers thrive in dynamic, interactive settings. Round tables in meeting rooms eliminate hierarchical “power seats,” fostering equitable participation.
Wellness and Belonging
Wellness zones—including meditation rooms, lactation suites, and prayer spaces—address both physical and mental health. Another important area in support of DEI is biophilic design, integrating plants and natural materials to reduce stress and enhance cognitive function. Non-gendered restrooms and inclusive signage further reinforce psychological safety, ensuring that transgender and non-binary employees feel acknowledged.

Technological Integration and Accessibility
Assistive Technologies
Advanced tools like screen readers, voice recognition software, and adjustable monitors are no longer optional in DEI-orientated workplaces. For employees with visual or motor impairments, these technologies enable equitable access to digital workflows.
Hybrid Work Infrastructure
The rise of hybrid work models demands inclusive remote collaboration tools. Some of our projects feature meeting rooms with integrated video conferencing systems, allowing remote employees to participate equally. This reduces proximity bias and ensures that off-site workers and staff working from home remain integral to the team dynamics.
Data-Driven Design
Using data analytics helps to identify exclusionary design flaws. Wearables tracking employee movement and comfort levels, for instance, help optimise workspace layouts for safety and accessibility. Such innovations enable continuous improvement, aligning physical environments with evolving workforce needs.
Cultural Representation and Symbolism
Art and Branding as Inclusion Tools
Diverse artwork and culturally significant symbols transform offices into spaces of belonging. Some of our projects, like Criteo, involving multi-location international workplaces have localised their space with artwork and motifs reflecting their cultural background. These elements counteract homogenised corporate aesthetics, validating diverse identities.
Language and Signage
Inclusive signage—using braille, pictograms, and gender-neutral terminology—ensures that all employees navigate spaces confidently. Salesforce’s offices feature multilingual wayfinding systems, accommodating non-native speakers and reinforcing global team cohesion.
Challenges and Future Directions
Balancing Cost and Inclusion
While DEI initiatives yield long-term benefits, upfront costs for adaptive technologies and customised furniture pose challenges. Organisations must view these investments as critical to talent retention and innovation. At K2 Space, our projects exemplify strategies to balance budgetary constraints with DEI goals.
Measuring Impact
Quantifying the ROI of DEI design remains complex. Metrics like employee satisfaction surveys, retention rates, and productivity analytics are essential. Some companies use spatial data to assess how design changes affect collaboration patterns and equity outcomes.
Emerging Trends
Future workplaces may incorporate AI-driven personalisation, adjusting lighting, temperature, and acoustics in real time based on individual preferences. Sustainable materials and circular design principles will further align DEI with environmental justice, creating spaces that honour both people and the planet.
How Can K2 Space Help?
At K2 Space, we believe that DEI in workplace design is more than a checklist—it’s a commitment to human dignity, accessibility, and cultural authenticity. With over 20 years as London’s leading workplace specialists, our dedicated team of office designers, builders, and furniture experts are passionate about creating dynamic environments where diversity thrives and innovation flourishes.
From office design and build, fit outs, and refurbishments to furniture consultancy and sustainability-focused solutions, we support you every step of the office transformation journey. Our process is honest, intelligent, and fun, ensuring that your workspace not only looks great but also empowers every individual to work in a way that suits them best.