Contents.
- Introduction: The Rise and Re-evaluation of Open Plan
- Acoustic Challenges & Solutions
- Privacy & Focus Deficiencies
- Impact on Productivity & Wellbeing
- The Communication Paradox
- Neurodiversity & Inclusive Design
- Environmental Comfort & Personalisation
- Evidence-Based Mitigation Strategies
- How K2 Space Can Help
1. The Rise and Re-evaluation of Open Plan
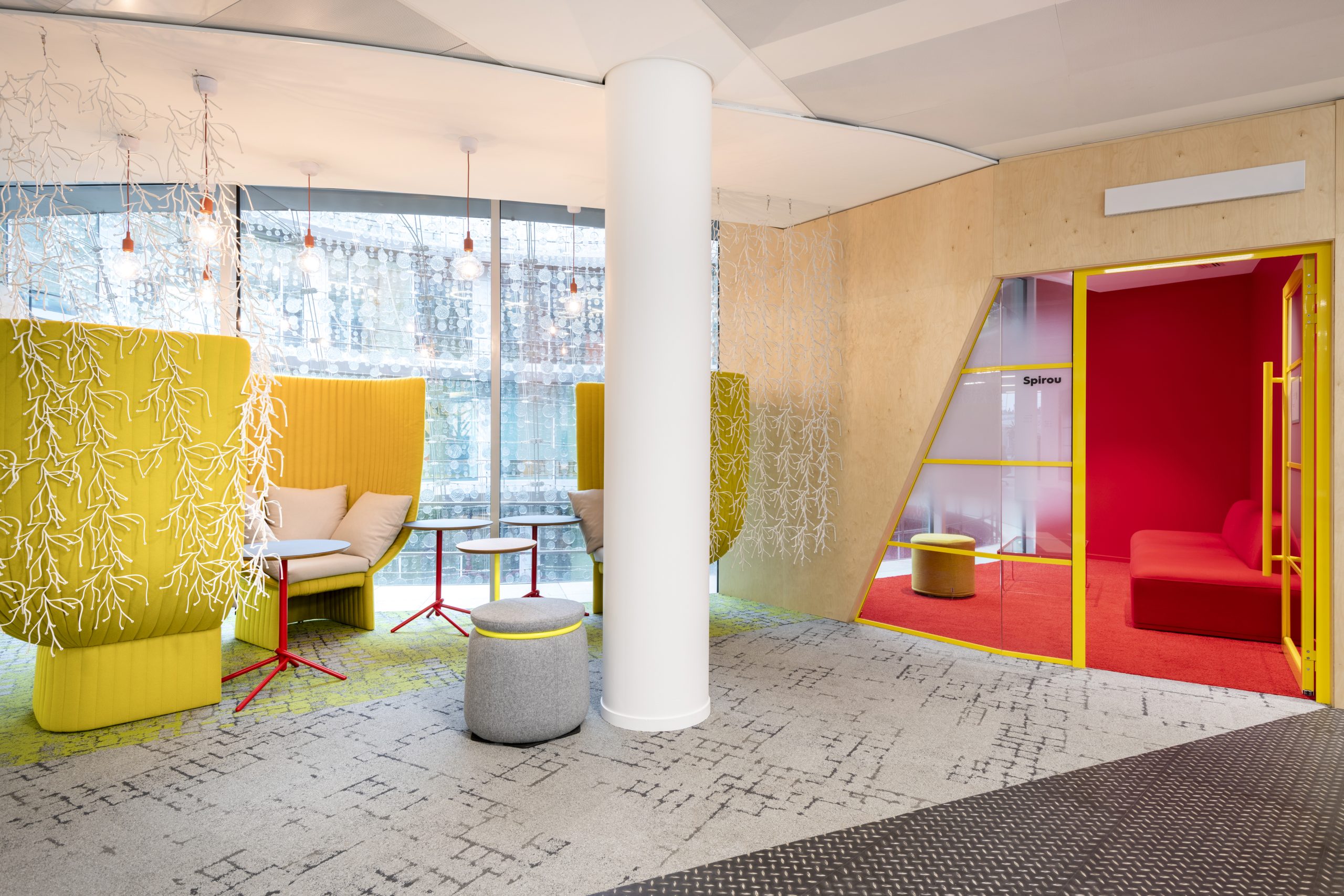
Open plan offices revolutionised workplace design by tearing down walls and cubicles in favour of expansive, barrier-free environments. Advocates argued that these layouts would spark spontaneous collaboration, flatten hierarchies and deliver cost savings through higher density. Yet as open plan became ubiquitous, employees began voicing concerns that the promise of constant interaction came at the expense of focus and well-being. A growing body of research revealed that noise, lack of privacy and environmental discomfort could undermine both productivity and morale.
Today, forward-thinking organisations are re-evaluating open plan. Rather than reverting to closed offices, many are seeking a balanced, human-centred approach—one that preserves the energy of openness while addressing its key pitfalls. This article delves into the multifaceted challenges of open plan design and explores evidence-based solutions to craft environments where people truly thrive.
Key Takeaways
- Noise interruptions can cost up to 25 minutes of focus per event—layered acoustic treatments are crucial.
- Lack of private retreats undermines concentration; aim for one quiet room per 10–15 desks.
- Ergonomics and biophilia—sit-stand desks, task lighting, plants—bolster health, focus and engagement.
- Dedicated collaboration hubs solve the “communication paradox” and foster genuine interaction.
- Activity-based inclusive design empowers neurodiverse staff to choose the environment that suits them.
2. Acoustic Challenges & Solutions
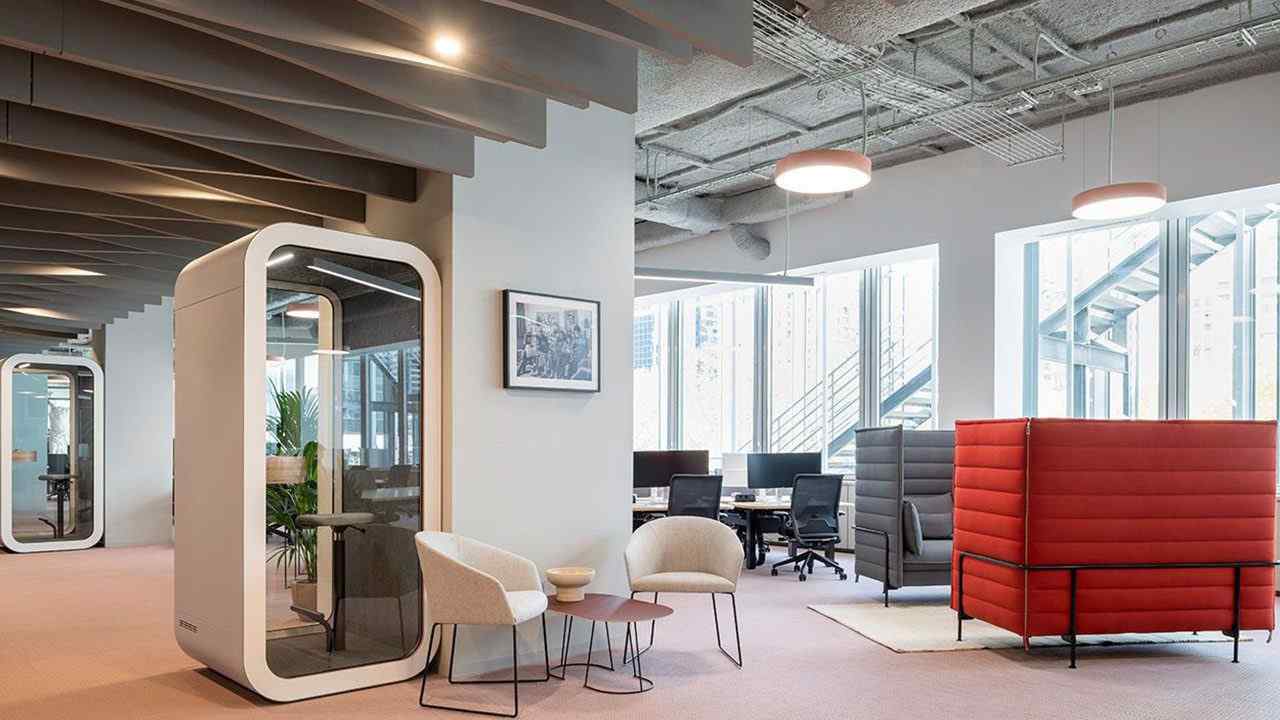
One of the most persistent frustrations in open plan offices is sheer noise. Conversations, ringing phones and the hum of equipment travel unimpeded across the floor, shattering concentration and fragmenting deep work. Studies indicate that each unplanned interruption can cost knowledge workers up to 25 minutes of focus, which over a week adds up to hours of lost productivity. Worse, continuous auditory assault elevates stress hormones and accelerates mental fatigue, undermining morale and creativity. To restore calm, adopt a layered approach: install ceiling baffles and wall-mounted sound-absorbing panels, integrate soft furnishings such as upholstered screens and rugs, and implement sound-masking systems that emit a low-level ambient hum to blur intrusive noise. Finally, position planters or freestanding screens to create spatial buffers, carving out discreet quiet zones without closing off the floor entirely.
3. Privacy & Focus Deficiencies
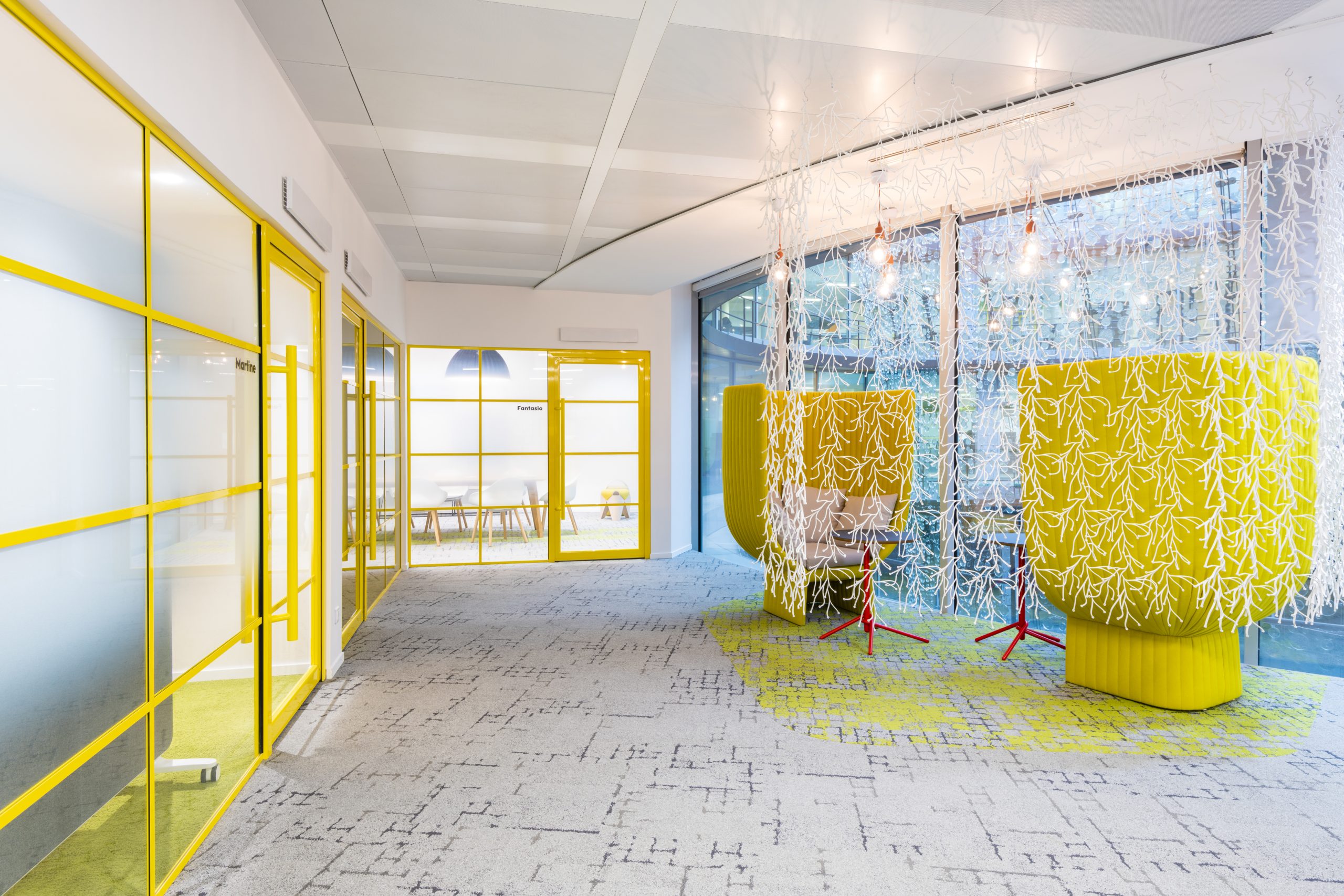
While vibrant collaboration zones hum with energy, many employees report feeling perpetually exposed. Simple tasks—making sensitive phone calls or tackling complex spreadsheets—become anxiety-provoking when every keystroke is audible. This constant visibility erodes confidence and can trigger information-security concerns. The antidote is to weave in pockets of true refuge: deploy a network of sound-proof focus pods for heads-down work, install dedicated phone booths for confidential conversations, and furnish high-back chairs or semi-opaque screens to create visual and acoustic nooks. Aim for at least one quiet room per 10–15 desks so that everyone has guaranteed access to privacy when they need it most.
4. Impact on Productivity & Wellbeing
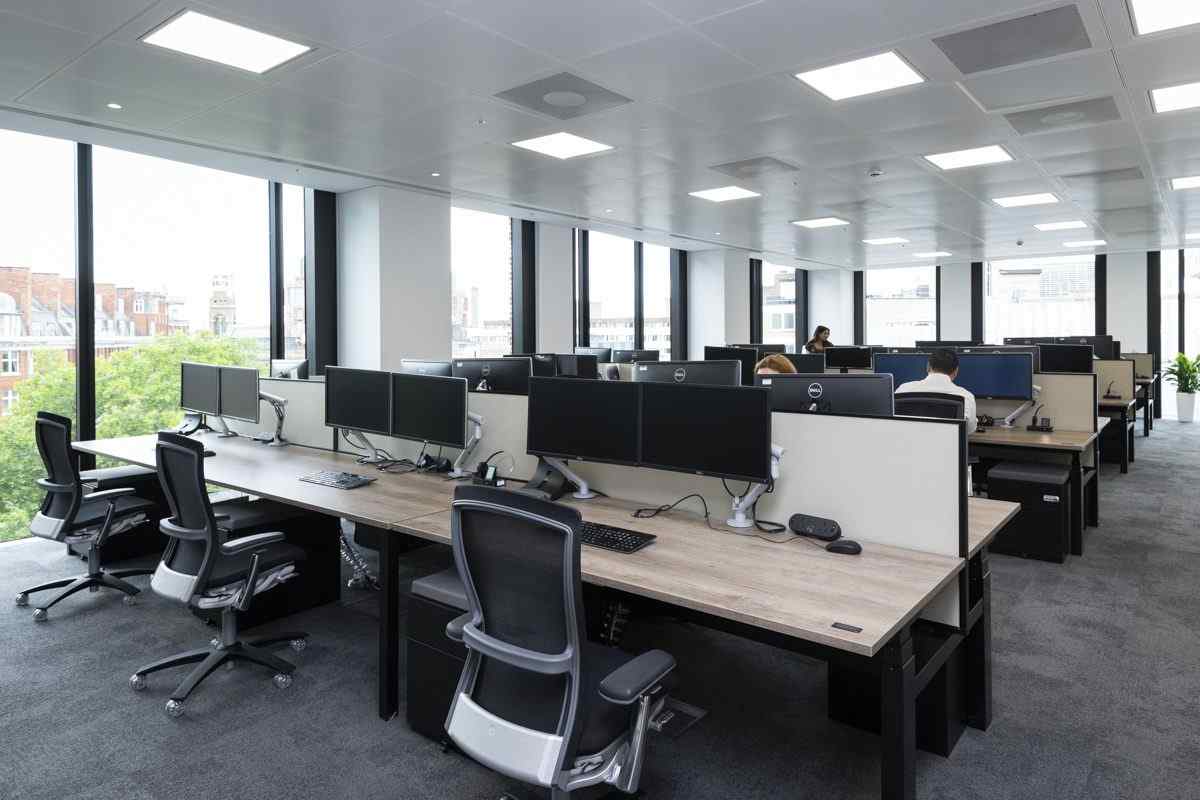
The constant stimuli of an open plan layout can gradually erode deep concentration and drive cognitive performance down by as much as 25 percent. Employees report higher levels of stress and burnout when they feel unable to escape visual and auditory distractions. To counteract this, prioritise ergonomics and wellbeing throughout the floorplate. Provide sit-stand desks so individuals can vary posture and reduce musculoskeletal strain; fit adjustable task lights to prevent glare and eye fatigue; and introduce biophilic elements—indoor plants, natural materials and generous daylight—to foster mental restoration. These measures not only enhance physical comfort but also signal to staff that their health and productivity matter, helping to maintain engagement over the long term.
5. The Communication Paradox
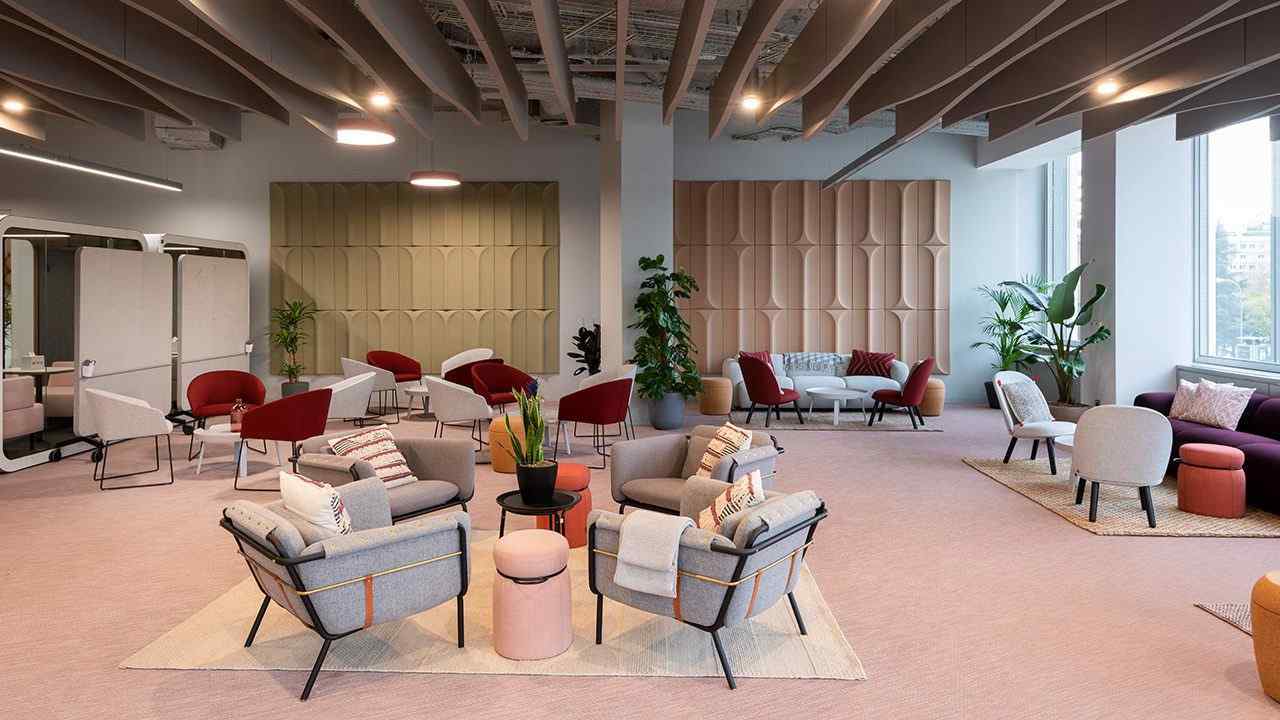
Ironically, while open plan is designed to spark spontaneous dialogue, many employees shy away from impromptu chats for fear of disturbing colleagues—opting instead for emails or instant messages. This “communication paradox” weakens team cohesion and undermines the very collaboration the layout seeks to encourage. The solution lies in clearly defined collaboration hubs: furnish dedicated areas with writable walls, modular seating and plug-and-play AV kits so that brainstorming sessions occur away from heads-down zones. Signpost these hubs prominently to guide staff toward the right environment for each task, ensuring that informal exchanges take place without compromising focus elsewhere.
6. Neurodiversity & Inclusive Design
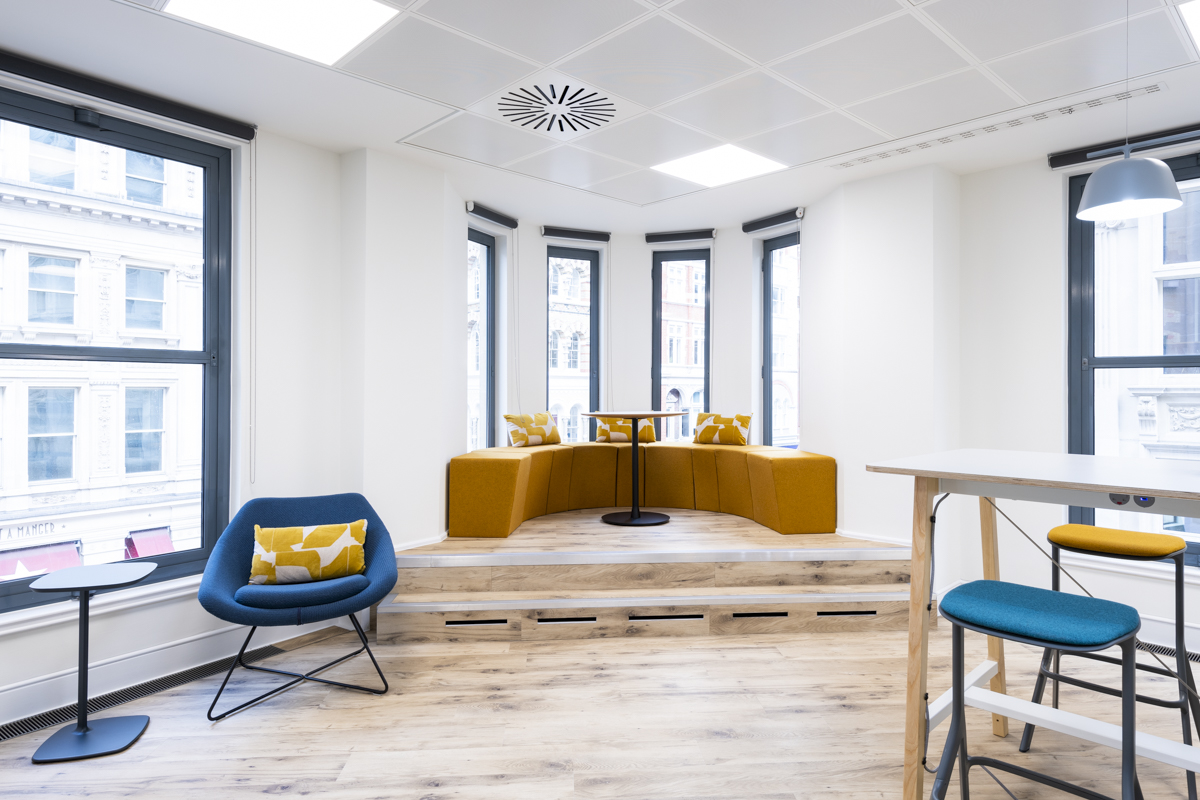
Traditional open plan often adopts a one-size-fits-all mindset that neglects the unique needs of neurodivergent staff—those with autism spectrum conditions, ADHD or sensory sensitivities. For these individuals, unpredictable noise and visual clutter can be crippling. Embrace activity-based working by delineating zones for quiet focus, collaboration and casual breaks, and offer sensory-friendly settings with dimmable lighting, neutral colours and minimal décor. Providing choice and control over their environment empowers every employee to select the space that best supports their cognitive style, boosting comfort and performance across the board.
7. Environmental Comfort & Personalisation
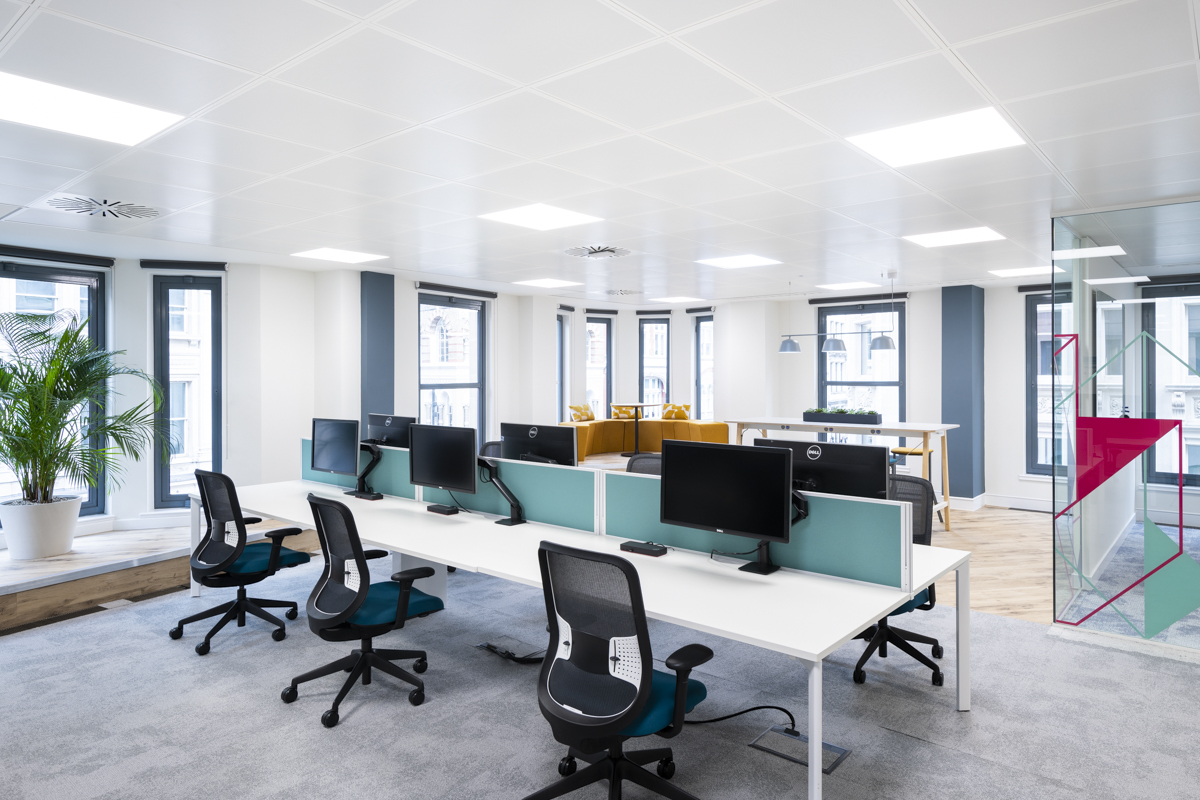
Even with acoustics and privacy addressed, many open plans struggle with uneven thermal comfort and stale air. Centralised HVAC can’t satisfy everyone’s preferred temperature or humidity, leading to complaints and health concerns. Mitigate these issues by incorporating localized environmental controls—desk fans, personal heaters or climate-adaptive furniture—and upgrading air filtration systems to ensure fresh circulation. Encourage personalization through small desk plants, ergonomic accessories or individual lighting, giving staff a sense of ownership and wellbeing even in shared-desk scenarios.
8. Evidence-Based Mitigation Strategies
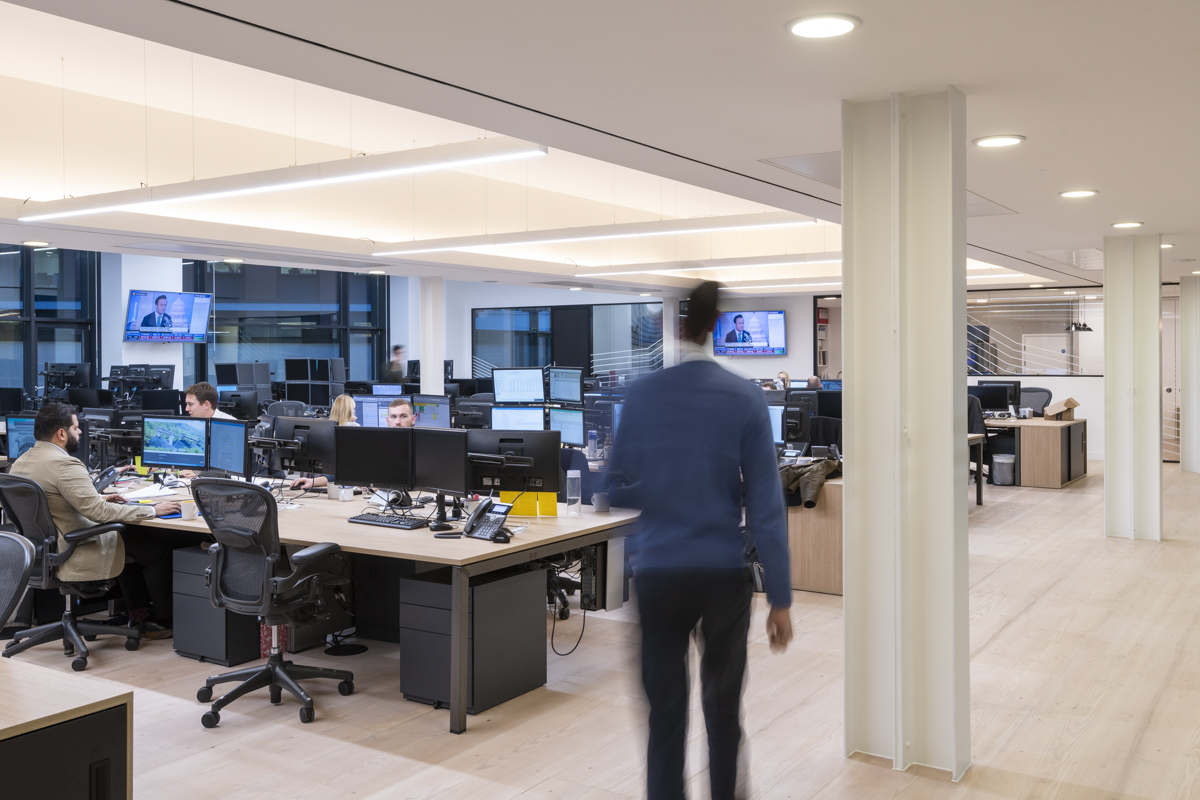
To elevate open plan into a high-performance environment, blend proven tactics: implement strategic zoning with clear focus, collaboration and social areas; layer comprehensive acoustic treatments—absorbers, masking and spatial buffers; provision an ample network of focus pods, phone booths and bookable rooms; integrate ergonomics and biophilia through sit-stand desks, natural materials and daylight; and establish clear etiquette and booking protocols to foster mutual respect. By balancing organisational goals with individual needs, you can create Open Plan 2.0: a dynamic, human-centred workspace that supports productivity, wellbeing and innovation.
9. How K2 Space Can Help
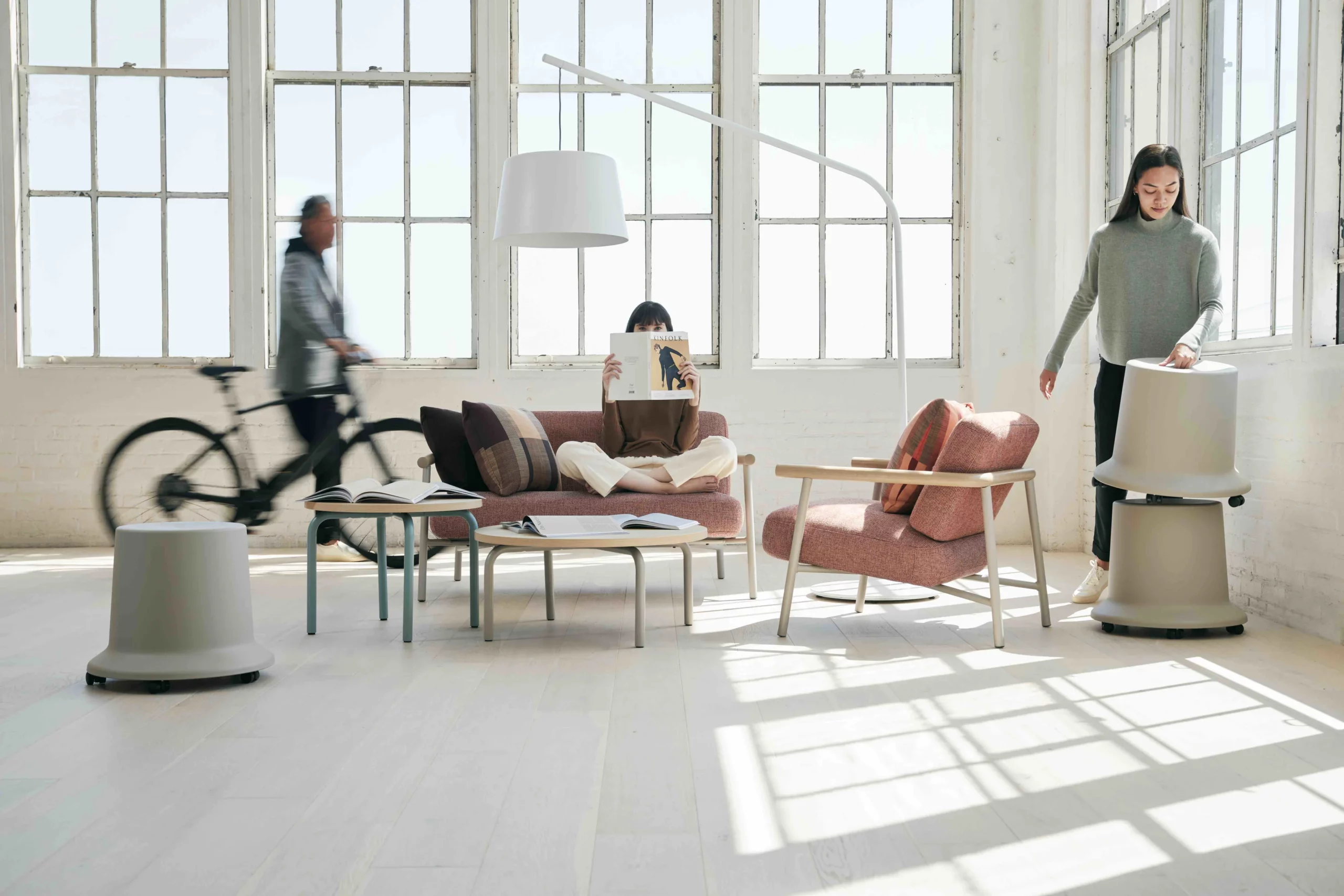
K2 Space is a leading London office design and build company with over two decades of award-winning experience. Our integrated Design & Build approach delivers bespoke workspaces 30% faster than traditional methods, combining strategy, design and construction under one roof to ensure seamless communication and precise execution.
We partner with you from initial brief to final handover, tailoring every aspect—from zoning and acoustics to furniture consultancy and sustainability—to your unique brand, culture and operational needs. Whether you require full office fit-out, FF&E procurement, move management or warehousing solutions, our expert team transforms your vision into a dynamic, human-centred environment that boosts productivity and wellbeing.
Discover how we’ve crafted exceptional spaces for clients such as Rolls-Royce, Adobe, Criteo and DTRE. Speak to our experts today to start your open plan evolution: Get in Touch.