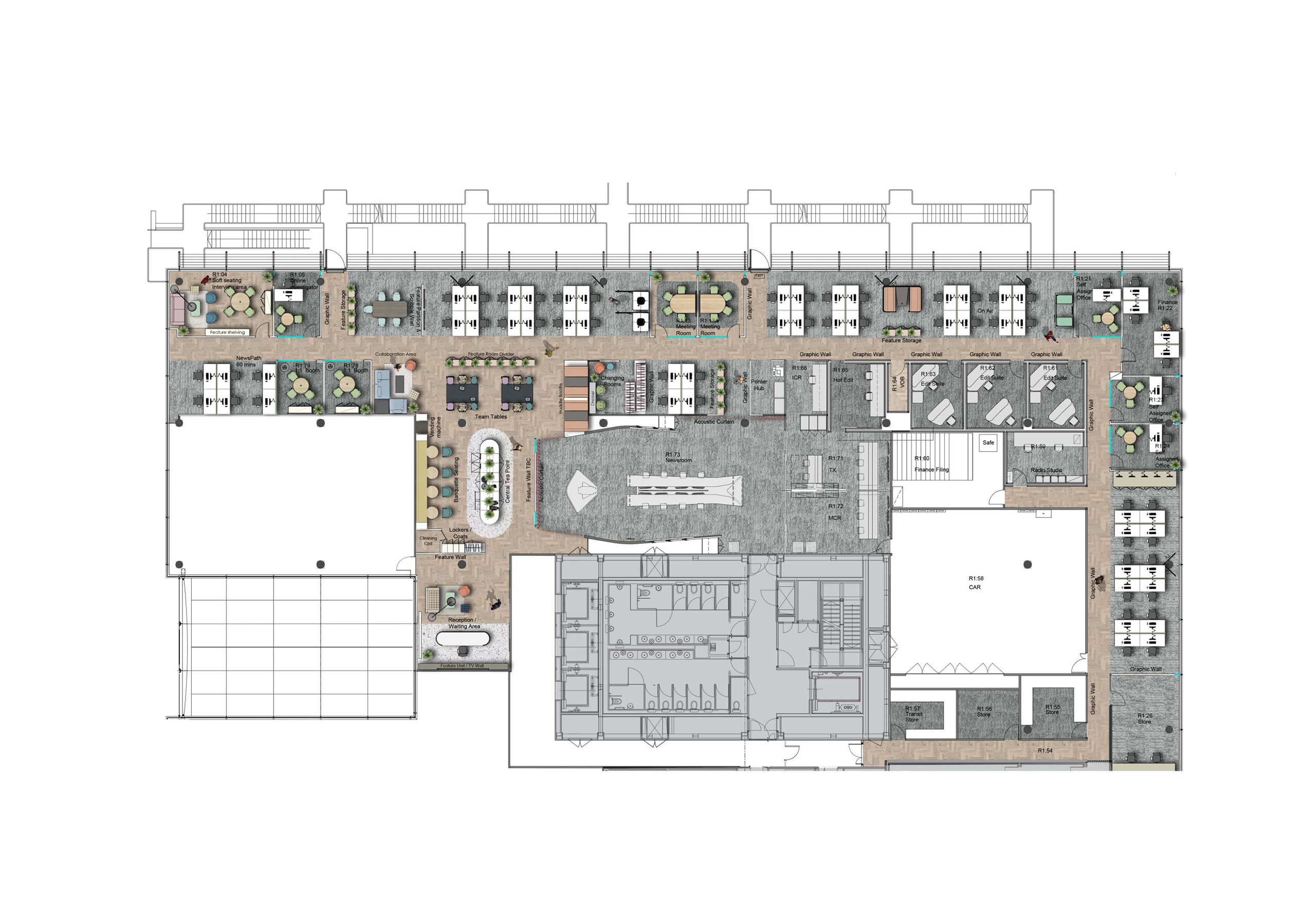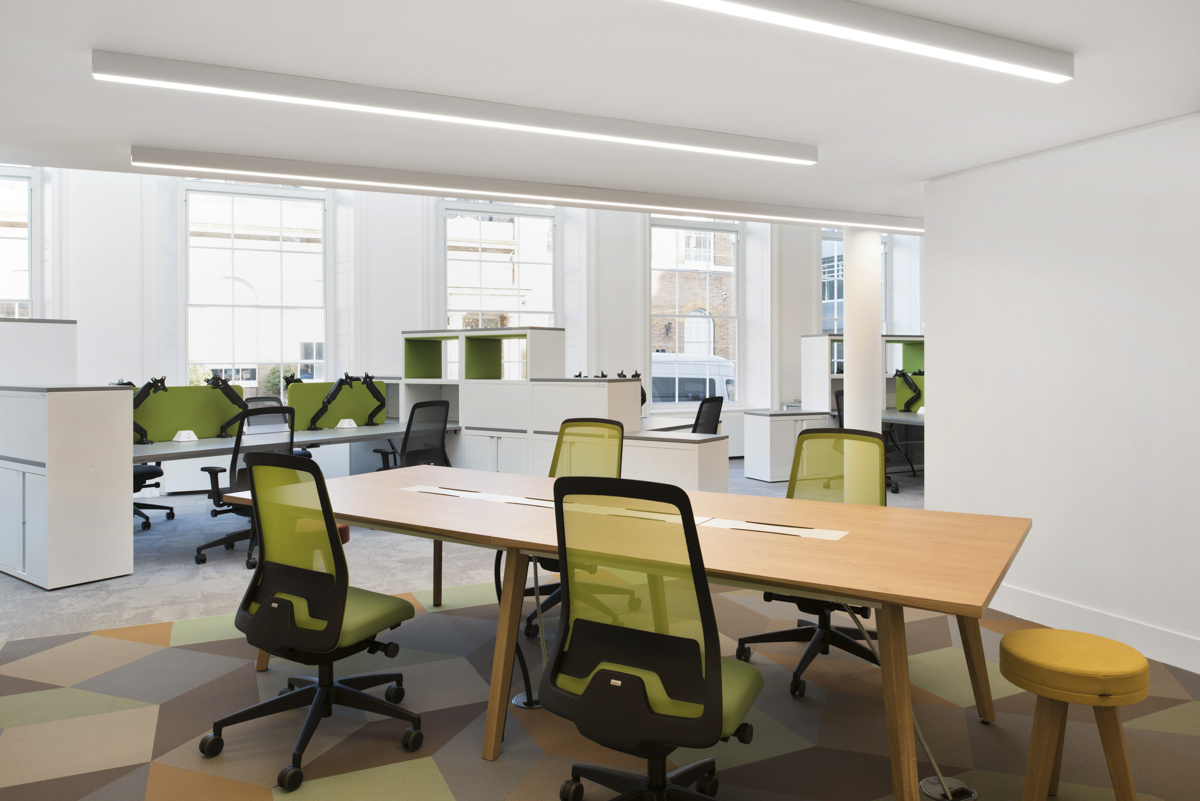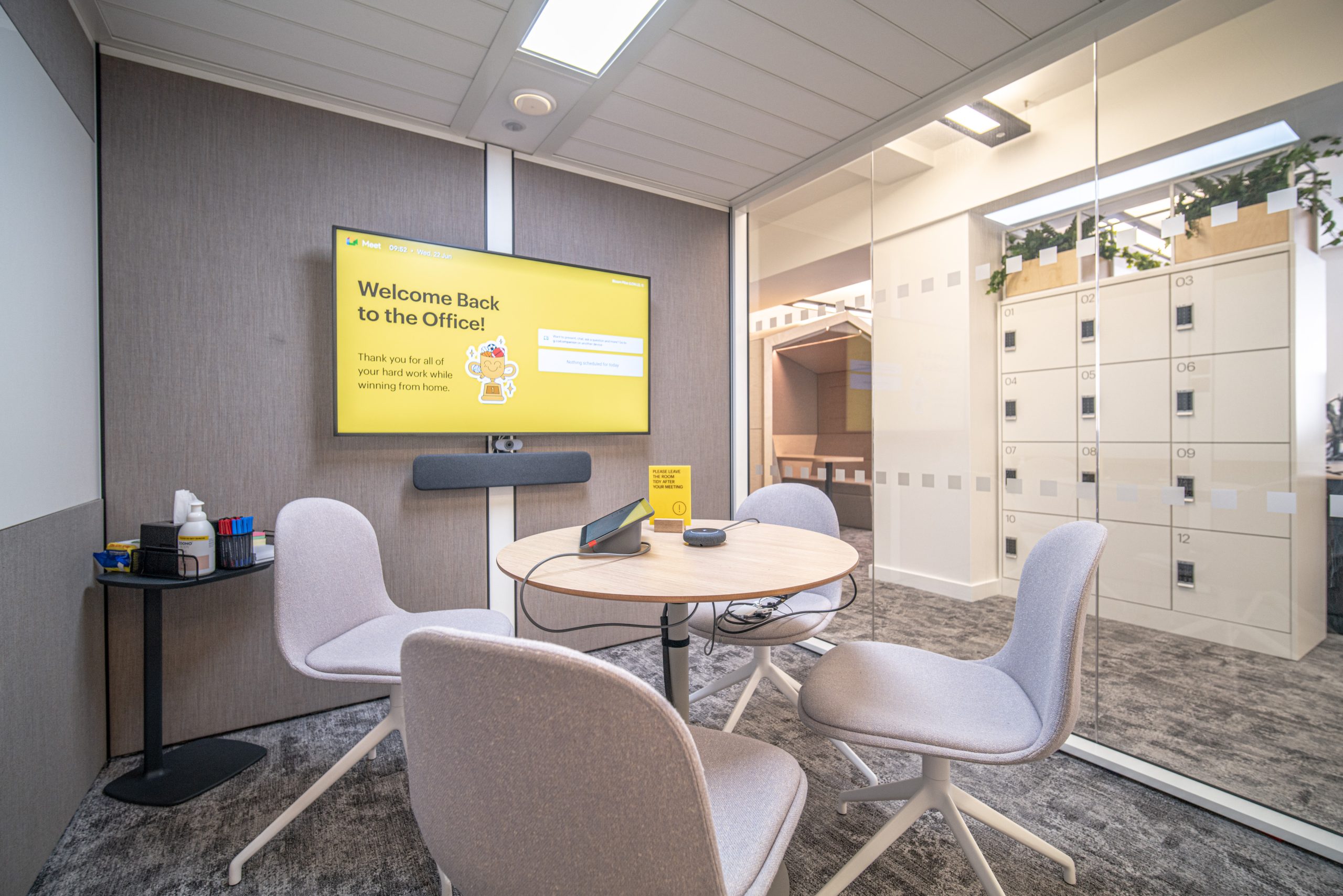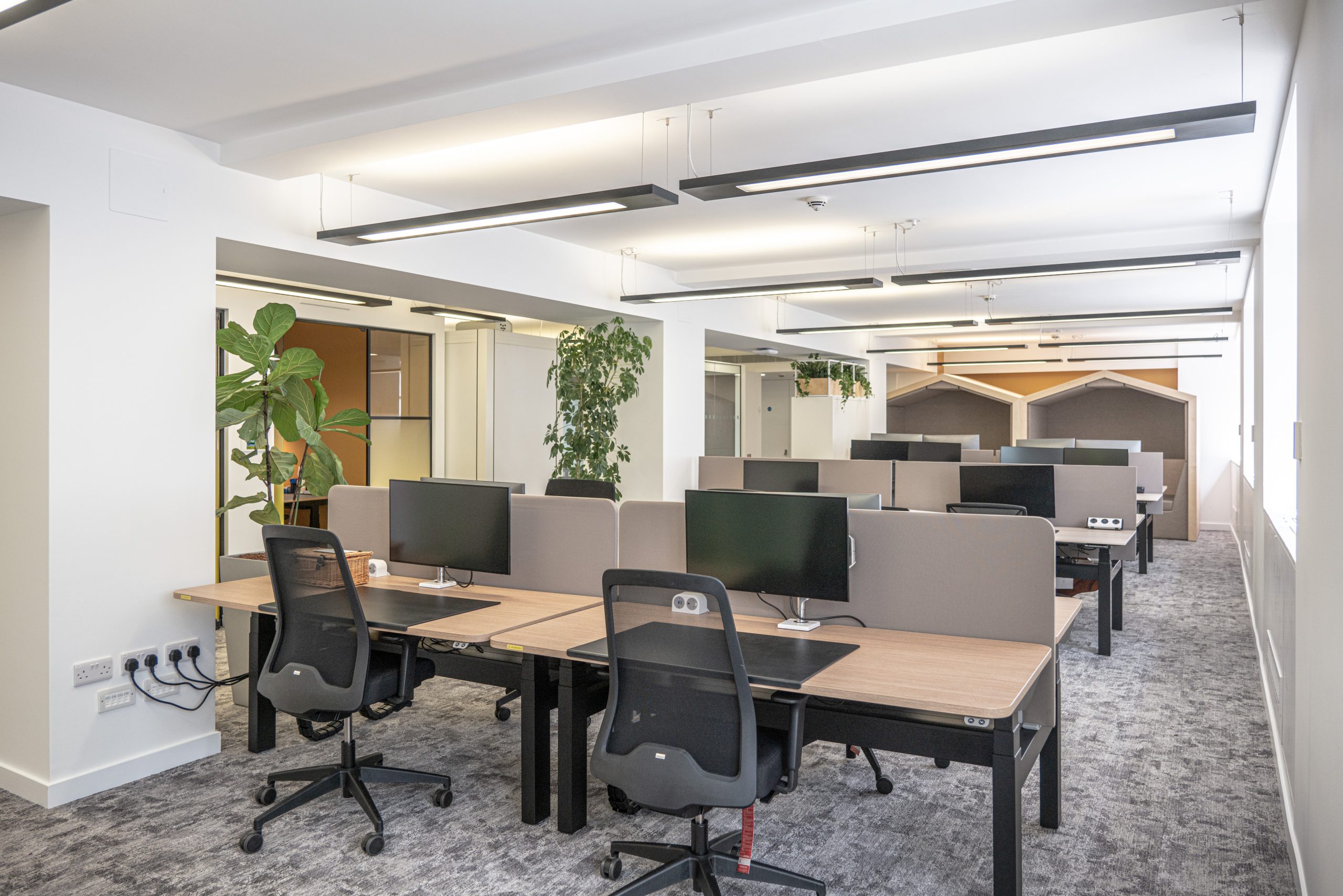
Contents
Effective space planning sits at the heart of every successful office fit-out, office refurbishment or workplace transformation. It combines thoughtful analysis of existing conditions with stakeholder engagement and strategic anticipation of organisational needs, ensuring that each square metre aligns with your company’s culture, workflows and growth trajectory. In a post-pandemic era where hybrid working has become the norm, space planning goes beyond mere layout: it orchestrates human interactions, optimises resource utilisation, supports wellbeing and informs workplace analytics.
An office space plan takes an existing empty, under-utilised or run-down space and turns it into a purpose-built environment. Through a blend of 2D and 3D test fits and 3D drawings, space planners can explore multiple scenarios quickly, identifying the optimal arrangement of reception areas, touchdown areas, collaboration hubs and focus pods. Colour-coded drawings make concepts instantly legible for stakeholders, while black-and-white schematics accelerate approvals in early feasibility stages.
Throughout this guide, we will unpack the definition, process, key elements and considerations underpinning world-class space planning. We’ll delve into the importance of design thinking, data-driven utilisation analysis, zoning typologies and the use of digital tools to de-risk every decision. Whether you’re moving office, right-sizing, up-scaling or refreshing your existing workspace, this article equips you with a structured framework to deliver inspiring, efficient and future-ready workplaces.

1. What is Space Planning?
Space planning is the systematic process of organising an office or workplace layout to maximise functionality, efficiency and occupant wellbeing. It answers: “How can the available space best support the people, processes and technology within?” This involves both high-level strategic reasoning and meticulous technical coordination.
Key concepts include:
- Test fits: Rapid, iterative layouts—often in black-and-white for speed, then in full colour for stakeholder clarity—that explore zoning adjacencies and capacity scenarios.
- 2D vs. 3D drawings: Floor plans convey spatial logic and circulation, while 3D models and renders bring materiality, lighting and volume to life.
- Zoning: Dividing a floor plate into districts tailored to specific activities, from high-energy social hubs to quiet pods.
Defining these spatial building blocks translates your workplace strategy—headcount forecasts, hybrid policies and cultural aspirations—into a coherent blueprint for interior designers, contractors and project teams.

2. Space Planning Process
A disciplined, phased process ensures no detail is overlooked:
2.1 Examine the Current Space
Begin with site visits to record structure, services, glazing, ceiling heights and fixed features. Use laser scans and annotated plans to map fire-egress, accessible ramps and washroom ratios. This physical audit prevents clashes during MEP coordination and fit-out.
2.2 Consider Company Goals
Workshops with senior stakeholders establish objectives: headcount growth, consolidation, hybrid roll-outs, innovation labs or client experience zones. Clarify cultural priorities—collaboration, wellbeing, brand expression—to guide zoning and material selections.
2.3 Involve the Team
Engage representatives from each department. Sales may favour vibrant hubs; finance often needs quiet, desk clusters. Use surveys, focus groups and “day-in-the-life” shadowing to uncover work habits—impromptu huddles, noise pinch-points and breakout retreats. Early buy-in reduces resistance.
2.4 Analyse the Space
Combine qualitative insights with quantitative data. Utilisation analytics from desk-booking, occupancy sensors and meeting-room reports generate heat maps of high-traffic corridors and under-used zones. Acoustic surveys measure dB(A) levels to inform sound masking.
2.5 Test Fits & Modelling
Develop a series of 2D test-fit diagrams to explore spatial relationships and optimise adjacencies. For example, position the café directly alongside collaboration studios to foster spontaneous meet-ups and idea exchanges over coffee. Iterate multiple layout options—adjusting wall positions, corridor widths and seating configurations—to strike the right balance between social hubs and focus areas. Use these drawings to identify pinch-points, confirm clear circulation routes and validate accessibility and daylight requirements before moving to final layouts.

3. Importance of Space Planning
Strategic space planning delivers measurable business benefits:
- Enhanced room functionality: Defined zones prevent wasted real estate and ensure each area supports its intended activity.
- Optimised utilisation: Data-led layouts boost occupancy rates, maximising ROI on premium London real estate.
- Employee wellbeing & occupant experience: Ergonomic desks, curated biophilic breaks and dynamic environments reduce fatigue and support focus.
- Brand storytelling: Material transitions, lighting schemes and wayfinding motifs reinforce company values.
- Regulatory compliance: Early fire, egress and accessibility audits avoid costly modifications and ensure inclusivity.
4. Core Elements of Space Planning
Strategic space planning ensures every square metre of your office is purpose-built to support its activities. Clearly defined zones eliminate under-used areas and help staff intuitively understand where to work, meet or relax.
Each room’s layout and fit-out is tailored to its function—quiet zones for focused work, collaborative studios for brainstorming or café areas that draw people together. This clarity streamlines operations and reinforces the intended use of each space.
By adopting a data-led approach to space allocation, companies can uplift occupancy rates—maximising return on investment, especially in London’s high-value market. Analysing booking patterns and utilisation figures enables conversion of under-used areas into hot desks, huddle spaces or wellness zones.
Employee wellbeing initiatives—ergonomic furniture, biophilic breakout zones and adaptable environments—reduce fatigue, boost concentration and foster positive culture.
5. Key Considerations
Beyond layout, factors such as ergonomics, lighting, sustainability and acoustics determine how well a space performs.
- Ergonomics: Sit-stand desks, adjustable chairs and purpose-designed seating reduce strain and empower personal comfort.
- Lighting: Measure lux levels, avoid glare and specify luminaires with daylight sensors to support visual comfort and circadian rhythms.
- Sustainability: Low-VOC paints, responsibly sourced finishes and recycled acoustic panels enhance air quality and reduce carbon footprint.
- Acoustics: Insulation, ceiling baffles and white-noise systems prevent noise intrusion and support focus.
- Storage: Personal lockers, vertical shelving and off-site warehousing keep workspaces tidy and flexible.
6. Types & Purposes of Space Planning
Space planning adapts to various scenarios:
- Office relocations: End-to-end logistics—from surveys to phased moves—with minimal downtime (checklist).
- Right-sizing: Repurpose under-used zones, consolidate footprint and reduce costs (guide).
- Upscaling: Add collaboration hubs, break-out zones and amenities for headcount growth.
- Hybrid roll-outs: Implement hot-desking, mobile lockers and agile zones.
- Retail & education: Zone plans for customer or student journeys.
7. Challenges & Solutions
Even well-designed spaces face hurdles—compact footprints, heritage constraints or multi-user needs. Anticipate and solve early:
- Spatial constraints: Fold-away furniture, retractable partitions and vertical storage maximise centimetres.
- Heritage buildings: Retain original features while integrating modern services.
- Compliance: Fire-safety, egress and accessibility audits prevent redesigns.
- Environmental control: Zone HVAC to eliminate hotspots and coldspots.
- Shared/private zones: Clear wayfinding and access control separate areas seamlessly.
8. Role of Technology
We leverage immersive and CAD tools to preview and refine layouts without formal architectural BIM:
- VR Walkthroughs: Web-based or headset tours reveal circulation, glare and scale issues in a virtual space.
- 3D CAD Modelling: Using SketchUp or Revit, we prototype multiple configurations—testing furniture layouts, ceiling heights and daylight penetration—ensuring design accuracy before construction.
9. Change Management & Onboarding
Effective change management ensures new spaces are embraced:
- Zone ambassadors: Champions in each area collect feedback and model best practice.
- Interactive familiarisation: Pop-up tours, digital floorplans and kiosks help staff explore spaces.
- Quick guides: Pocket cards and mobile apps outline booking procedures and etiquette.
- Training sessions: Workshops and e-learning embed new ways of working.
10. How We Help You with Space Planning
At K2 Space, our integrated Design & Build service transforms strategic vision into built reality. With an in-house design team, project managers and furniture specialists, we act as your single point of contact, managing every phase from site appraisal to final fit-out.
Our expertise spans:
- Site appraisals: Physical audits, regulatory mapping and stakeholder workshops.
- 2D test fits & 3D visualisations: Feasibility layouts and renderings to validate concepts.
- FF&E procurement & furniture consultancy: Ergonomic seating, sit-stand desks, mobile storage and bespoke joinery.
- Sustainability guidance: Low-VOC materials and renewable finishes for BREEAM/WELL aspiration support.
- Project management & fit-out: Detailed programmes, quality control and snagging to deliver on time and budget.
- Post-handover support: Furniture warehousing, move management and user training.
Over the past decade, we have delivered over 3 million sq ft of dynamic workspaces across London and the UK. We combine process rigour, creative flair and technical excellence to create workplaces that empower your people and elevate your brand.
Ready to unlock your workspace’s potential? Book a consultation today and let K2 Space guide you through every step of your space planning journey.