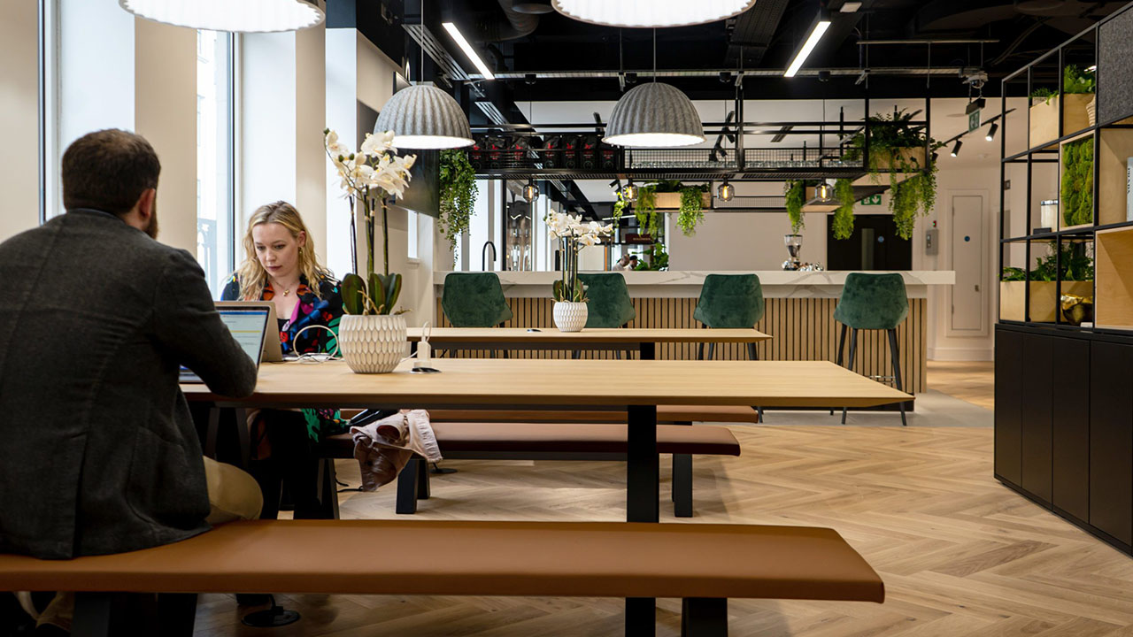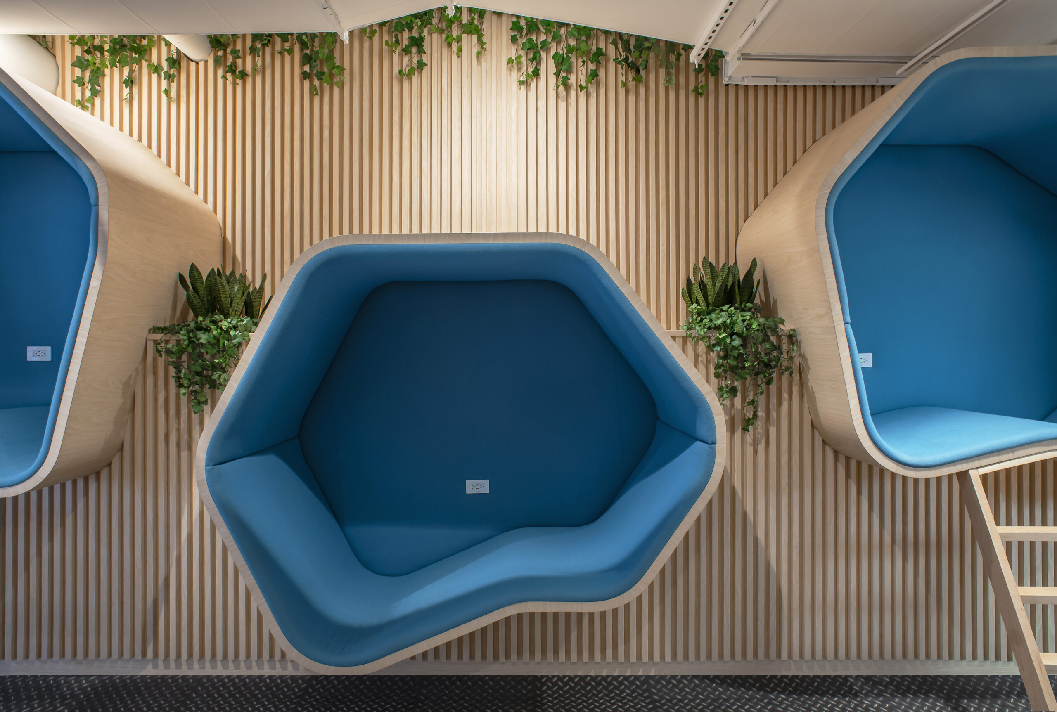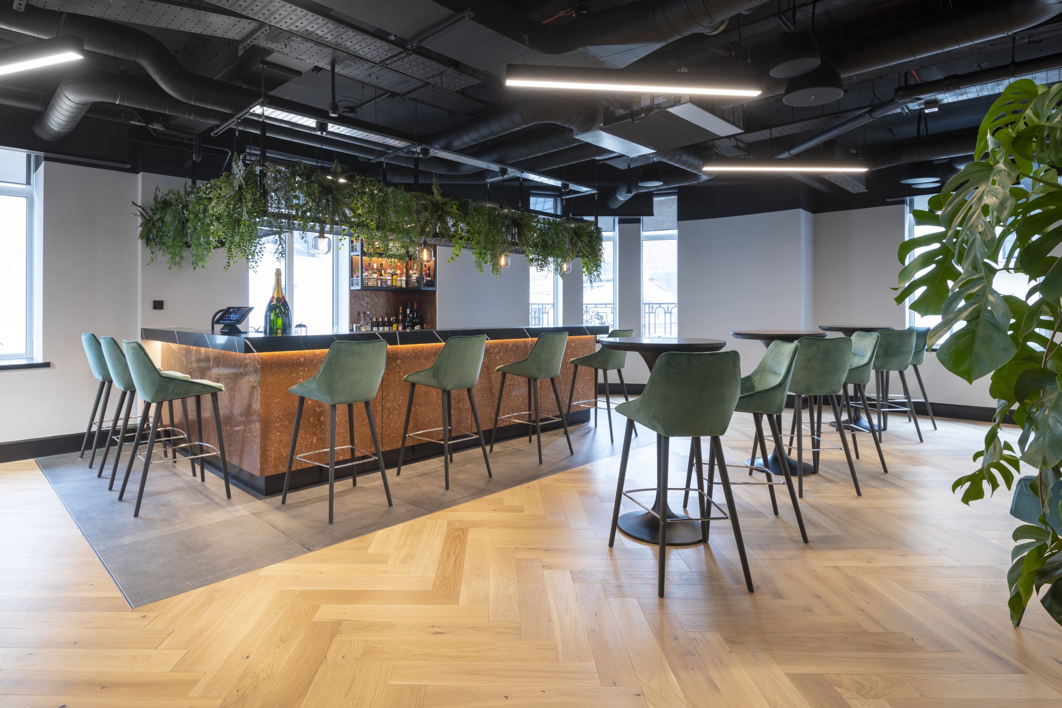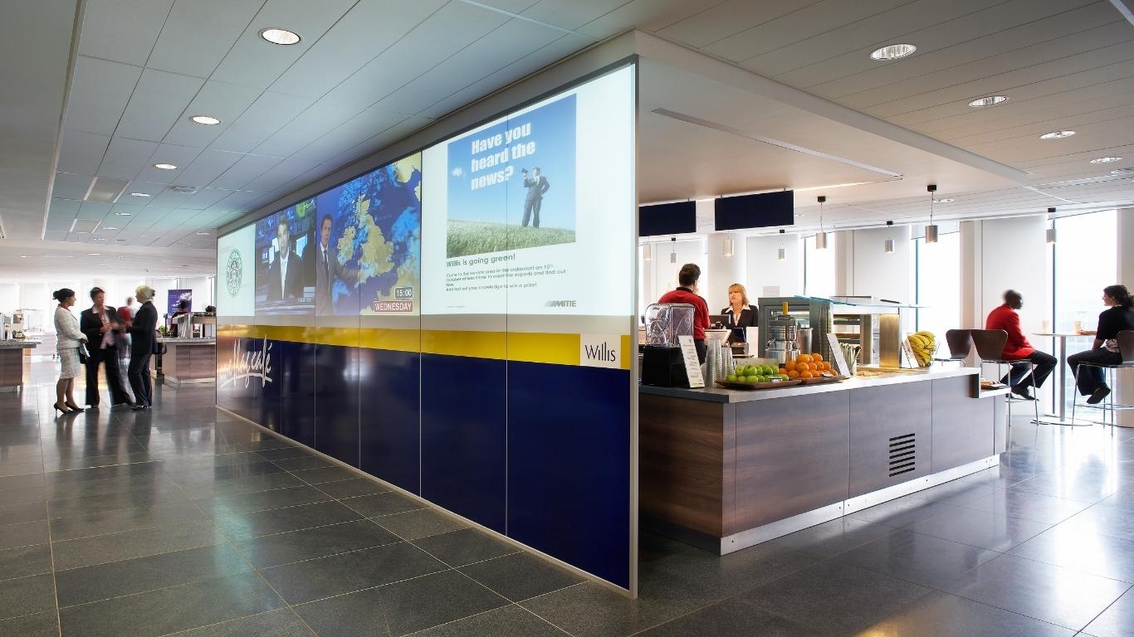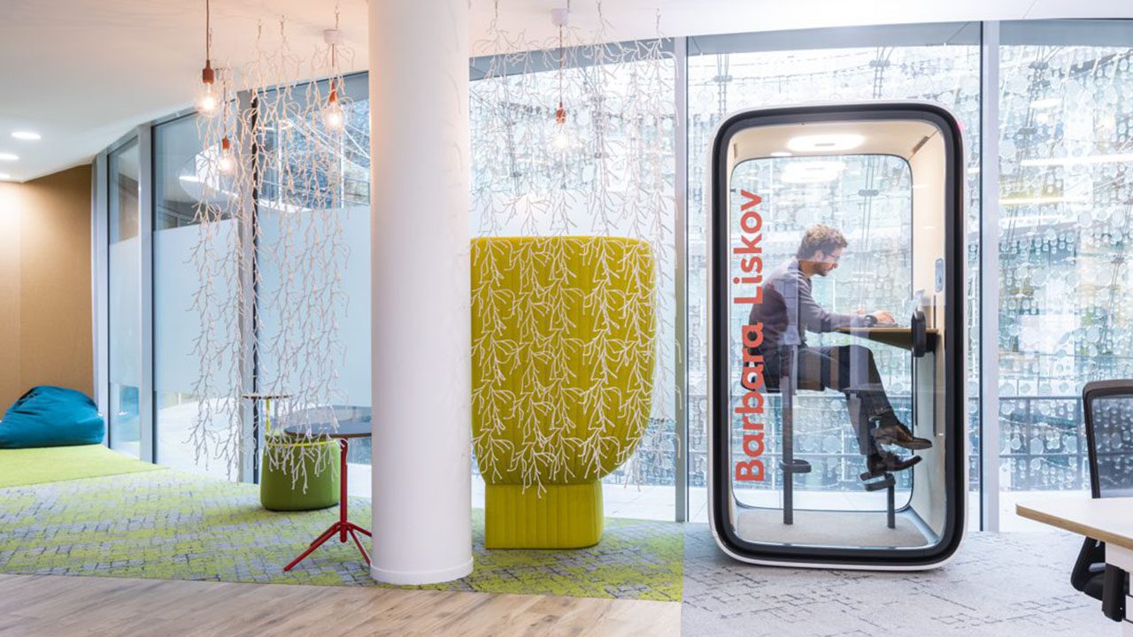Inspiring Office Design Ideas for 2026
We’ve compiled 25 creative office design ideas to inspire your next office fit out or refurbishment, regardless of the size or type. If you’re moving offices and looking for design ideas, or looking to renovate your existing office, there’s something in here for everyone. We hope you find these ideas useful and inspiring.
All the images shown in this article are completed projects of ours. If you see anything you like, bookmark it and get in touch with us. We will help you transform your office into an amazing workspace while managing the design and build from start to finish.























